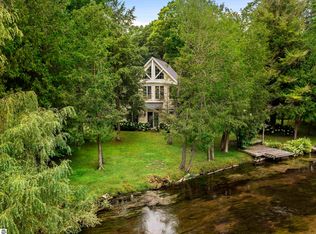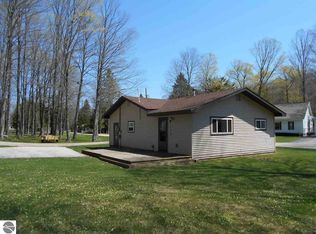Sold for $443,000
$443,000
1281 River Rd, Beulah, MI 49617
3beds
2,073sqft
Single Family Residence, Manufactured Home
Built in 1985
0.4 Acres Lot
$445,800 Zestimate®
$214/sqft
$2,476 Estimated rent
Home value
$445,800
Estimated sales range
Not available
$2,476/mo
Zestimate® history
Loading...
Owner options
Explore your selling options
What's special
Welcome to "Benzie Basecamp" - a peaceful & recently updated riverfront home on the beautiful Platte River. Enjoy it as a year round residence or Up North cottage with option to short term rent (property is a 5 star "Guest Favorite" on Airbnb with successful rental history). Plenty of room for family & friends to spread out with 3 bedrooms plus a 4th non-conforming bedroom and two bathrooms. Spacious primary ensuite with tiled walk-in shower and new vanity. Other updates throughout include new flooring and trim in main living space; paint throughout; landscaping & riverside deck. The oversized two car garage plus two sheds provide plenty of space for storing recreational toys/gear. The family room with sliding glass door leading out to the back deck overlooking the river is sure to be a popular gathering spot in any season. The gas stove creates cozy ambiance for snowy winter days (enjoy a wood burning fireplace in the living room as well!). The river on this stretch is shallow and sandy, perfect for kids to splash around. A very short wade upstream is a proven spot for catching brown trout & rainbow trout. In the spring and fall, enjoy the excitement of watching salmon & steelhead push upstream. The idyllic dirt road leads right to a nice hiking trail on public land - enjoy a short hike down to the Platte River State Forest Campground which offers additional river access points and is a nice place to go for a walk. Named "Benzie Basecamp" because the location is the perfect jumping off point for enjoying the best of Northern Michigan... 15 min to Sleeping Bear Dunes National Park & Lake MI beaches; 10 minutes to the charming village of Beulah; 15 min to the village of Lake Ann; 30 min to Traverse City. Many furnishings available for purchase (fully equipped kitchen; newer Nectar mattresses + bedroom furniture; dining set) to make this a mostly move-in ready property. Seller is a licensed real estate salesperson in MI.
Zillow last checked: 8 hours ago
Listing updated: December 30, 2025 at 06:39am
Listed by:
Mike Petrucci Cell:231-645-5922,
Coldwell Banker Schmidt Traver 231-922-2350,
Carly Petrucci,
Coldwell Banker Schmidt Traver
Bought with:
Non Member Office
NON-MLS MEMBER OFFICE
Source: NGLRMLS,MLS#: 1934399
Facts & features
Interior
Bedrooms & bathrooms
- Bedrooms: 3
- Bathrooms: 2
- 3/4 bathrooms: 2
- Main level bathrooms: 2
- Main level bedrooms: 3
Primary bedroom
- Level: Main
- Area: 156
- Dimensions: 13 x 12
Bedroom 2
- Level: Main
- Area: 132
- Dimensions: 12 x 11
Bedroom 3
- Level: Main
- Area: 110
- Dimensions: 11 x 10
Primary bathroom
- Features: Private
Dining room
- Level: Main
- Area: 132
- Dimensions: 12 x 11
Family room
- Level: Main
- Area: 361
- Dimensions: 19 x 19
Kitchen
- Level: Main
- Area: 120
- Dimensions: 12 x 10
Living room
- Level: Main
- Area: 255
- Dimensions: 17 x 15
Heating
- Forced Air, Baseboard, Propane, Fireplace(s)
Cooling
- Central Air
Appliances
- Included: Refrigerator, Oven/Range, Dishwasher, Microwave, Washer, Dryer, Exhaust Fan, Electric Water Heater
- Laundry: Main Level
Features
- Mud Room, Den/Study, Drywall, Ceiling Fan(s), Cable TV, High Speed Internet, WiFi
- Flooring: Laminate, Tile
- Windows: Skylight(s), Blinds, Drapes, Curtain Rods
- Basement: Crawl Space
- Has fireplace: Yes
- Fireplace features: Gas, Wood Burning, Stove
Interior area
- Total structure area: 2,073
- Total interior livable area: 2,073 sqft
- Finished area above ground: 2,073
- Finished area below ground: 0
Property
Parking
- Total spaces: 2
- Parking features: Detached, Garage Door Opener, Paved, Concrete, Private
- Garage spaces: 2
- Has uncovered spaces: Yes
Accessibility
- Accessibility features: Roll-In Shower
Features
- Levels: One
- Stories: 1
- Patio & porch: Deck
- Fencing: Fenced
- Has view: Yes
- View description: Water
- Water view: Water
- Waterfront features: River
- Body of water: Platte River
- Frontage type: Waterfront
- Frontage length: 180
Lot
- Size: 0.40 Acres
- Features: Level, Metes and Bounds
Details
- Additional structures: Shed(s)
- Parcel number: 100705000300
- Zoning description: Residential,Rental History
Construction
Type & style
- Home type: MobileManufactured
- Property subtype: Single Family Residence, Manufactured Home
Materials
- Frame, Vinyl Siding
- Foundation: Block
- Roof: Asphalt
Condition
- New construction: No
- Year built: 1985
Utilities & green energy
- Sewer: Private Sewer
- Water: Private
Green energy
- Energy efficient items: Not Applicable
- Water conservation: Not Applicable
Community & neighborhood
Community
- Community features: None
Location
- Region: Beulah
- Subdivision: ROSA'S PLATTE RIVER RESORT
HOA & financial
HOA
- Services included: None
Other
Other facts
- Listing agreement: Exclusive Right Sell
- Price range: $443K - $443K
- Listing terms: Conventional,Cash,1031 Exchange,Other
- Ownership type: Private Owner
- Road surface type: Gravel, Dirt
Price history
| Date | Event | Price |
|---|---|---|
| 12/12/2025 | Sold | $443,000-1.6%$214/sqft |
Source: | ||
| 10/7/2025 | Price change | $450,000+3.4%$217/sqft |
Source: | ||
| 6/3/2025 | Price change | $435,000-3.3%$210/sqft |
Source: | ||
| 5/29/2025 | Price change | $450,000+28.9%$217/sqft |
Source: | ||
| 12/23/2022 | Pending sale | $349,000$168/sqft |
Source: | ||
Public tax history
| Year | Property taxes | Tax assessment |
|---|---|---|
| 2024 | $5,336 +95.3% | $177,900 +36.5% |
| 2023 | $2,732 | $130,300 +10.5% |
| 2022 | -- | $117,900 +4.6% |
Find assessor info on the county website
Neighborhood: 49617
Nearby schools
GreatSchools rating
- 8/10Lake Ann Elementary SchoolGrades: PK-5Distance: 6.3 mi
- 3/10Benzie Central Middle SchoolGrades: 6-8Distance: 4.6 mi
- 6/10Benzie Central Sr. High SchoolGrades: 9-12Distance: 4.6 mi
Schools provided by the listing agent
- District: Benzie County Central Schools
Source: NGLRMLS. This data may not be complete. We recommend contacting the local school district to confirm school assignments for this home.

