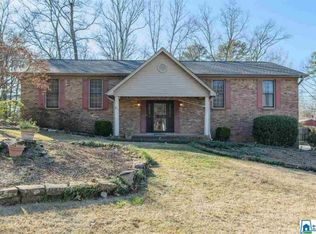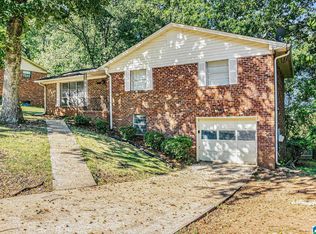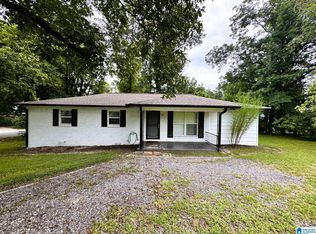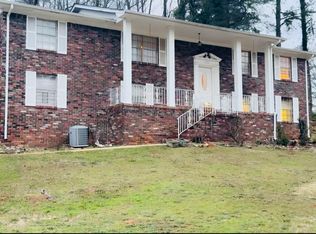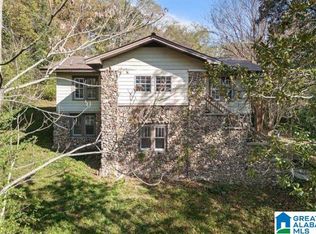Six Bedrooms?? Yes, six Bedrooms and 3.5 Bathrooms is what you'll find in this spacious and freshly painted home! Two spacious Den's (one on the main level, and one in the Basement) will allow you to watch ESPN & HGTV with ease. The Eat-In-Kitchen, large Living Room, and separate Dining Room only adds to the wow factor of this home! The large fenced in back yard (with Gazebo) will allow you to enjoy back yard entertaining, and let's not forget the circular driveway! There's also 7th room that can be used as a Bedroom or a Bonus Room. Go ahead and schedule your appointment to view this property today!
For sale
Price cut: $8K (12/15)
$189,500
1281 Pine Tree Dr, Birmingham, AL 35235
6beds
2,756sqft
Est.:
Single Family Residence
Built in 1971
0.34 Acres Lot
$-- Zestimate®
$69/sqft
$-- HOA
What's special
Separate dining roomBonus roomCircular drivewaySix bedrooms
- 187 days |
- 792 |
- 58 |
Zillow last checked: 8 hours ago
Listing updated: December 16, 2025 at 05:38pm
Listed by:
Gia Kendall 205-715-8953,
Divine Approach Real Estate an
Source: GALMLS,MLS#: 21421888
Tour with a local agent
Facts & features
Interior
Bedrooms & bathrooms
- Bedrooms: 6
- Bathrooms: 4
- Full bathrooms: 3
- 1/2 bathrooms: 1
Rooms
- Room types: Bedroom, Bonus Room, Den/Family (ROOM), Dining Room, Bathroom, Half Bath (ROOM), Master Bathroom, Master Bedroom
Primary bedroom
- Level: First
Bedroom 1
- Level: First
Bedroom 2
- Level: First
Bedroom 3
- Level: First
Bedroom 4
- Level: Basement
Bedroom 5
- Level: Basement
Primary bathroom
- Level: First
Bathroom 1
- Level: First
Bathroom 3
- Level: First
Dining room
- Level: First
Family room
- Level: First
Kitchen
- Features: Stone Counters
Living room
- Level: First
Basement
- Area: 1350
Heating
- Central
Cooling
- None
Appliances
- Included: Dishwasher, Electric Water Heater
- Laundry: Electric Dryer Hookup, Washer Hookup, In Basement, Garage Area, Yes
Features
- Recessed Lighting, Smooth Ceilings, Tub/Shower Combo
- Flooring: Laminate
- Basement: Full,Finished,Daylight
- Attic: Walk-up,Yes
- Has fireplace: No
Interior area
- Total interior livable area: 2,756 sqft
- Finished area above ground: 1,714
- Finished area below ground: 1,042
Video & virtual tour
Property
Parking
- Total spaces: 1
- Parking features: Basement, Off Street, Garage Faces Side
- Attached garage spaces: 1
Features
- Levels: One
- Stories: 1
- Patio & porch: Open (PATIO), Patio
- Pool features: None
- Fencing: Fenced
- Has view: Yes
- View description: None
- Waterfront features: No
Lot
- Size: 0.34 Acres
Details
- Additional structures: Gazebo
- Parcel number: 1200291010047.000
- Special conditions: N/A
Construction
Type & style
- Home type: SingleFamily
- Property subtype: Single Family Residence
Materials
- Brick Over Foundation, Other
- Foundation: Basement
Condition
- Year built: 1971
Utilities & green energy
- Sewer: Septic Tank
- Water: Public
- Utilities for property: Underground Utilities
Community & HOA
Community
- Subdivision: Spring Lake Manor
Location
- Region: Birmingham
Financial & listing details
- Price per square foot: $69/sqft
- Tax assessed value: $203,600
- Annual tax amount: $2,952
- Price range: $189.5K - $189.5K
- Date on market: 6/13/2025
Estimated market value
Not available
Estimated sales range
Not available
$2,470/mo
Price history
Price history
| Date | Event | Price |
|---|---|---|
| 12/15/2025 | Price change | $189,500-4.1%$69/sqft |
Source: | ||
| 11/7/2025 | Price change | $197,500-5.9%$72/sqft |
Source: | ||
| 10/9/2025 | Price change | $209,900-4.5%$76/sqft |
Source: | ||
| 8/20/2025 | Price change | $219,900-4.3%$80/sqft |
Source: | ||
| 7/21/2025 | Price change | $229,900-4.2%$83/sqft |
Source: | ||
Public tax history
Public tax history
| Year | Property taxes | Tax assessment |
|---|---|---|
| 2024 | $2,952 | $40,720 |
| 2023 | $2,952 +13.5% | $40,720 +13.5% |
| 2022 | $2,601 +13.9% | $35,880 +13.9% |
Find assessor info on the county website
BuyAbility℠ payment
Est. payment
$1,115/mo
Principal & interest
$957
Property taxes
$92
Home insurance
$66
Climate risks
Neighborhood: Spring Lake
Nearby schools
GreatSchools rating
- 1/10Huffman AcademyGrades: PK-5Distance: 1.2 mi
- 2/10Huffman High School-MagnetGrades: 8-12Distance: 1.3 mi
- 3/10Huffman Middle SchoolGrades: 6-8Distance: 2.2 mi
Schools provided by the listing agent
- Elementary: Wright, T R
- Middle: Huffman
- High: Huffman
Source: GALMLS. This data may not be complete. We recommend contacting the local school district to confirm school assignments for this home.
- Loading
- Loading
