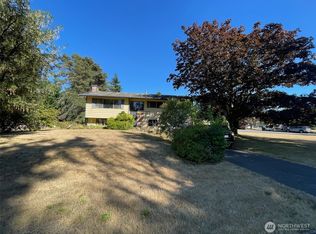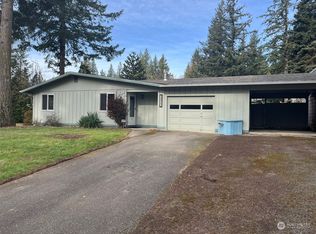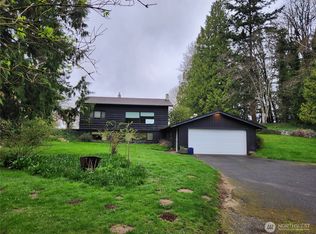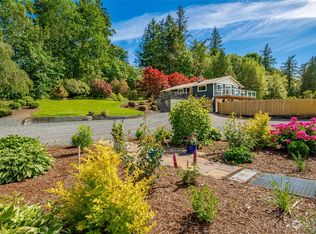Sold
Listed by:
Joelle Marie San Nicolas,
eXp Realty
Bought with: RE/MAX Whatcom County, Inc.
$645,000
1281 Paradise Road, Ferndale, WA 98248
2beds
2,010sqft
Single Family Residence
Built in 1923
0.66 Acres Lot
$648,400 Zestimate®
$321/sqft
$2,048 Estimated rent
Home value
$648,400
$590,000 - $707,000
$2,048/mo
Zestimate® history
Loading...
Owner options
Explore your selling options
What's special
Peaceful, private, and just minutes from I-5 and Bellingham. This all around, well-maintained property offers the perfect blend of convenience and tranquility. Set off the beaten path, the home features a large shop with new siding, roof, and garage doors — ideal for hobbies, storage, or future workspace needs. The blank-slate basement provides ample opportunity for customization. Outdoor enthusiasts will appreciate the sun exposure, mature landscaping, and abundant wildlife. Recent updates throughout the home and shop, plus a spacious circular driveway with plenty of parking, make this a standout opportunity. A truly unique offering — come see for yourself.
Zillow last checked: 8 hours ago
Listing updated: July 19, 2025 at 04:03am
Listed by:
Joelle Marie San Nicolas,
eXp Realty
Bought with:
Spencer Flannery, 27643
RE/MAX Whatcom County, Inc.
Source: NWMLS,MLS#: 2357374
Facts & features
Interior
Bedrooms & bathrooms
- Bedrooms: 2
- Bathrooms: 2
- 3/4 bathrooms: 1
- 1/2 bathrooms: 1
- Main level bathrooms: 1
- Main level bedrooms: 1
Primary bedroom
- Level: Main
Bedroom
- Level: Lower
Bathroom three quarter
- Level: Main
Other
- Level: Lower
Other
- Level: Lower
Dining room
- Level: Main
Entry hall
- Level: Main
Family room
- Level: Main
Kitchen with eating space
- Level: Main
Living room
- Level: Main
Rec room
- Level: Lower
Utility room
- Level: Lower
Heating
- Forced Air, Stove/Free Standing, Electric, Natural Gas
Cooling
- Central Air
Appliances
- Included: Dishwasher(s), Disposal, Dryer(s), Microwave(s), Refrigerator(s), Stove(s)/Range(s), Washer(s), Garbage Disposal, Water Heater: Electric, Water Heater Location: Basement
Features
- Bath Off Primary, Ceiling Fan(s), Dining Room
- Flooring: Concrete, Vinyl Plank
- Windows: Double Pane/Storm Window
- Basement: Daylight
- Has fireplace: No
- Fireplace features: Gas
Interior area
- Total structure area: 2,010
- Total interior livable area: 2,010 sqft
Property
Parking
- Total spaces: 2
- Parking features: Detached Garage, Off Street, RV Parking
- Garage spaces: 2
Features
- Levels: One
- Stories: 1
- Entry location: Main
- Patio & porch: Bath Off Primary, Ceiling Fan(s), Double Pane/Storm Window, Dining Room, Water Heater
- Has view: Yes
- View description: Territorial
Lot
- Size: 0.66 Acres
- Features: Dead End Street, Secluded, High Speed Internet, Outbuildings, RV Parking, Shop
- Topography: Dune,Level,Rolling
- Residential vegetation: Brush, Garden Space
Details
- Parcel number: 3602220244060000
- Special conditions: Standard
Construction
Type & style
- Home type: SingleFamily
- Property subtype: Single Family Residence
Materials
- Wood Siding
- Foundation: Slab
- Roof: Metal
Condition
- Year built: 1923
Utilities & green energy
- Electric: Company: PSE
- Sewer: Septic Tank, Company: Septic
- Water: Community, Company: Paradise Park Water Association
- Utilities for property: Starlink
Community & neighborhood
Location
- Region: Ferndale
- Subdivision: Ferndale
Other
Other facts
- Listing terms: Cash Out,Conventional,FHA,USDA Loan,VA Loan
- Cumulative days on market: 49 days
Price history
| Date | Event | Price |
|---|---|---|
| 6/18/2025 | Sold | $645,000$321/sqft |
Source: | ||
| 5/30/2025 | Pending sale | $645,000$321/sqft |
Source: | ||
| 4/26/2025 | Contingent | $645,000$321/sqft |
Source: | ||
| 4/10/2025 | Listed for sale | $645,000+26.5%$321/sqft |
Source: | ||
| 12/6/2021 | Sold | $510,000+2.2%$254/sqft |
Source: | ||
Public tax history
| Year | Property taxes | Tax assessment |
|---|---|---|
| 2021 | $3,649 +8.3% | $393,295 +18% |
| 2020 | $3,369 | $333,299 +8% |
| 2019 | $3,369 -2.3% | $308,608 +9.8% |
Find assessor info on the county website
Neighborhood: 98248
Nearby schools
GreatSchools rating
- 6/10Cascadia Elementary SchoolGrades: K-5Distance: 3.1 mi
- 7/10Vista Middle SchoolGrades: 6-8Distance: 2.4 mi
- 5/10Ferndale High SchoolGrades: 9-12Distance: 2 mi

Get pre-qualified for a loan
At Zillow Home Loans, we can pre-qualify you in as little as 5 minutes with no impact to your credit score.An equal housing lender. NMLS #10287.



