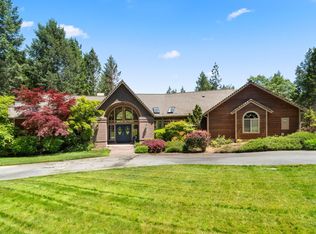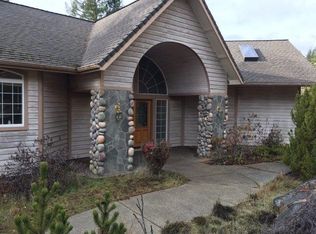Closed
$650,000
1281 N Pinnon Rd, Grants Pass, OR 97526
4beds
4baths
2,836sqft
Single Family Residence
Built in 2001
5.29 Acres Lot
$649,100 Zestimate®
$229/sqft
$3,113 Estimated rent
Home value
$649,100
$558,000 - $753,000
$3,113/mo
Zestimate® history
Loading...
Owner options
Explore your selling options
What's special
This custom home is the perfect design for a wonderful multi-generational set up with a communal living space, a great adult foster care facility, possibly an air bnb, or a home with a separate guest quarter for a caretaker or relative under the same roof as your family. There are 4 primary suites! Teens? They can each have their own bedroom and bathroom! There is a great room with soaring ceilings, a fireplace and a wet bar connected to a kitchen with great storage and an island overlooking the great room. Three primary suites connect to the great room. There is in a (mostly) separate apartment with its own living room and small kitchen under the same roof. You'll also have a supersized mud room with craft room potential and loads of storage. Outside are 5 private acres with a newer deck, a gazebo and wired/plumbed for a hot tub, all in an upscale neighborhood minutes from Grants Pass and the Rogue River.
Zillow last checked: 8 hours ago
Listing updated: November 09, 2024 at 07:35pm
Listed by:
Keller Williams Realty GP Branch 541-608-0447
Bought with:
eXp Realty, LLC
Source: Oregon Datashare,MLS#: 220177181
Facts & features
Interior
Bedrooms & bathrooms
- Bedrooms: 4
- Bathrooms: 4
Heating
- Electric, Heat Pump
Cooling
- Heat Pump
Appliances
- Included: Dishwasher, Disposal, Oven, Range, Range Hood, Water Heater
Features
- Breakfast Bar, Built-in Features, Ceiling Fan(s), In-Law Floorplan, Kitchen Island, Laminate Counters, Linen Closet, Open Floorplan, Primary Downstairs, Shower/Tub Combo, Soaking Tub, Vaulted Ceiling(s), Walk-In Closet(s), Wet Bar, Wired for Data, Wired for Sound
- Flooring: Bamboo, Carpet, Laminate, Vinyl
- Windows: Bay Window(s), Double Pane Windows, Garden Window(s), Vinyl Frames
- Basement: None
- Has fireplace: Yes
- Fireplace features: Great Room
- Common walls with other units/homes: No Common Walls
Interior area
- Total structure area: 2,836
- Total interior livable area: 2,836 sqft
Property
Parking
- Total spaces: 2
- Parking features: Asphalt, Attached, Driveway, Garage Door Opener, Gated, RV Access/Parking
- Attached garage spaces: 2
- Has uncovered spaces: Yes
Accessibility
- Accessibility features: Accessible Approach with Ramp, Accessible Bedroom, Accessible Closets, Accessible Doors, Accessible Entrance, Accessible Full Bath, Accessible Hallway(s), Accessible Kitchen, Grip-Accessible Features
Features
- Levels: One
- Stories: 1
- Patio & porch: Deck
- Spa features: Bath
- Fencing: Fenced
- Has view: Yes
- View description: Forest, Territorial
- Waterfront features: Creek
Lot
- Size: 5.29 Acres
- Features: Sloped, Sprinkler Timer(s), Water Feature
Details
- Parcel number: R340921
- Zoning description: RR5
- Special conditions: Standard
Construction
Type & style
- Home type: SingleFamily
- Architectural style: Contemporary
- Property subtype: Single Family Residence
Materials
- Frame
- Foundation: Block, Slab
- Roof: Composition
Condition
- New construction: No
- Year built: 2001
Details
- Builder name: Eastwood Homes
Utilities & green energy
- Sewer: Septic Tank
- Water: Well
Community & neighborhood
Security
- Security features: Carbon Monoxide Detector(s), Smoke Detector(s)
Community
- Community features: Access to Public Lands
Location
- Region: Grants Pass
- Subdivision: Azalea Acres Subdivision
Other
Other facts
- Listing terms: Cash,Conventional,VA Loan
Price history
| Date | Event | Price |
|---|---|---|
| 10/23/2024 | Sold | $650,000-7.1%$229/sqft |
Source: | ||
| 9/30/2024 | Pending sale | $700,000$247/sqft |
Source: | ||
| 9/21/2024 | Price change | $700,000-8.5%$247/sqft |
Source: | ||
| 5/30/2024 | Price change | $765,000-4.4%$270/sqft |
Source: | ||
| 4/13/2024 | Price change | $800,000-3.6%$282/sqft |
Source: | ||
Public tax history
| Year | Property taxes | Tax assessment |
|---|---|---|
| 2024 | $3,994 +18.8% | $541,380 +3% |
| 2023 | $3,361 +2.2% | $525,620 |
| 2022 | $3,290 -0.8% | $525,620 +6.1% |
Find assessor info on the county website
Neighborhood: 97526
Nearby schools
GreatSchools rating
- 3/10Ft Vannoy Elementary SchoolGrades: K-5Distance: 1.6 mi
- 6/10Fleming Middle SchoolGrades: 6-8Distance: 3.4 mi
- 6/10North Valley High SchoolGrades: 9-12Distance: 4 mi
Schools provided by the listing agent
- Elementary: Ft Vannoy Elem
- Middle: Fleming Middle
- High: North Valley High
Source: Oregon Datashare. This data may not be complete. We recommend contacting the local school district to confirm school assignments for this home.
Get pre-qualified for a loan
At Zillow Home Loans, we can pre-qualify you in as little as 5 minutes with no impact to your credit score.An equal housing lender. NMLS #10287.

