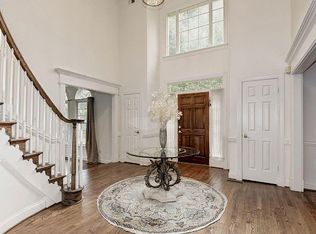Lovely brick Colonial with over 6000 finished square feet of living space on a cul-de-sac on half an acre! Colvin Run, Cooper, Langley school district. 5 bedrooms and 4.5 baths. The main level features a large sunny living room with fireplace, giant formal dining room, a 2 story family room with skylights and another fireplace, a library, and a huge kitchen with gas cooking. You'll love the primary bath with separate shower and tub, double sinks, and heated floors - just remodeled in 2022! Three additional bedrooms and 2 more full baths complete the upper level. Finished basement has a huge recreation room, craft or exercise room, along with 5th bedroom and full bath. 3 car sideload garage! 20 kilowatt gas generator powers the whole house when the electricity goes out. Walk through this home right now by clicking on the Tours button to get to the 3D Matterport tour.
This property is off market, which means it's not currently listed for sale or rent on Zillow. This may be different from what's available on other websites or public sources.
