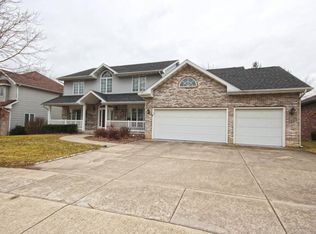WOW! Such a luxurious one owner custom built home with all the bells and whistles! They thought of everything when they built this home and left nothing out! Every room is spacious and has their own personal details. Granite counter tops in the kitchen with tons of cabinets and a breakfast nook overlooking the wooded area. There are sliding glass doors in the master bedroom, living room and kitchen that go out to the trex deck overlooking a park like setting, making it easy for entertaining and relaxing. All the bedroom closets have custom made wood shelving like California closets only better! Even the windows have custom made cornices above them. Solid 6 panel wood doors throughout. The 4 season sun room is even heated and cooled for those summer and winter nites! Vaulted ceilings in the living room and master bedroom, kitchen has a skylight. Wood burning fireplace in the lower level with a walk out to a beautiful patio. Gas fireplace in the living room. Lawn even has a sprinkler system. The work shop in the lower level has doors leading to outside. New furnace, AC, water heater & dehumidifier were installed in 2009. This showcase of a home has been meticulously maintained. Oh even the storm cellar has been finished! This is a MUST SEE!!
This property is off market, which means it's not currently listed for sale or rent on Zillow. This may be different from what's available on other websites or public sources.
