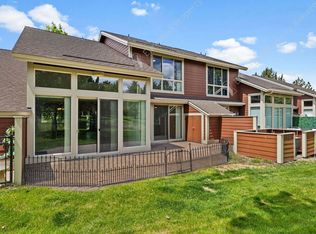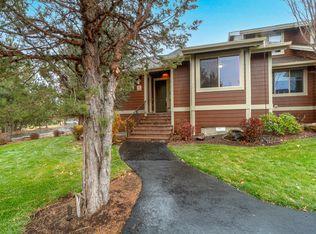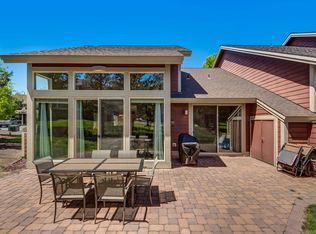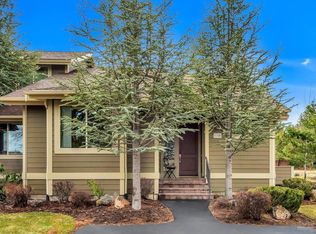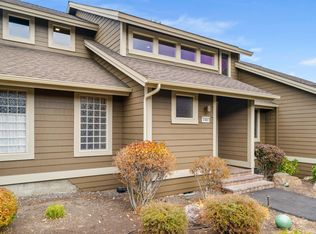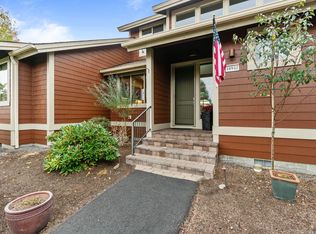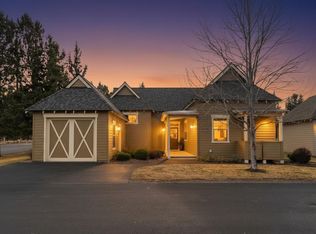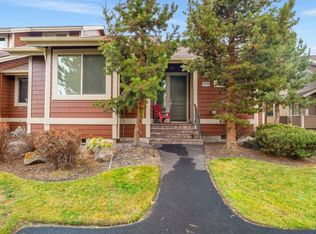Discover the most modern, upgraded, and desirable home in all of Eagle Crest—offering unmatched style, comfort, and resort living. This fully refreshed 3-bed, 2.5-bath home features new LVP flooring, exceptional natural light, a rare open-concept kitchen with new appliances, a cozy fireplace, a versatile loft, and a private patio perfect for year-round enjoyment. Every detail has been elevated to deliver a truly turnkey experience.
Eagle Crest's premier amenities include multiple pools, fitness centers, sports courts, miles of trails, three golf courses, and abundant year-round activities. With short-term rentals permitted, this home offers both lifestyle and investment versatility. Ideally located near Redmond, Bend, Sisters, world-class recreation, and endless outdoor adventure, this standout townhome provides rare value in a thriving Central Oregon resort community.
Active
$630,000
1281 Highland View Loop, Redmond, OR 97756
3beds
3baths
1,871sqft
Est.:
Townhouse
Built in 2004
2,613.6 Square Feet Lot
$620,000 Zestimate®
$337/sqft
$434/mo HOA
What's special
Three golf coursesCozy fireplaceMultiple poolsVersatile loftNew appliancesFitness centersRare open-concept kitchen
- 56 days |
- 549 |
- 20 |
Zillow last checked: 8 hours ago
Listing updated: January 20, 2026 at 12:19pm
Listed by:
Engel & Voelkers Bend 541-350-8256
Source: Oregon Datashare,MLS#: 220212866
Tour with a local agent
Facts & features
Interior
Bedrooms & bathrooms
- Bedrooms: 3
- Bathrooms: 3
Heating
- Fireplace(s), Forced Air, Heat Pump, Propane
Cooling
- Central Air, Heat Pump
Appliances
- Included: Cooktop, Dishwasher, Disposal, Microwave, Oven, Range, Range Hood, Refrigerator, Water Heater
Features
- Ceiling Fan(s), Double Vanity, Primary Downstairs, Soaking Tub, Tile Counters, Tile Shower, Vaulted Ceiling(s), Walk-In Closet(s)
- Flooring: Vinyl
- Windows: Double Pane Windows, Vinyl Frames
- Basement: None
- Has fireplace: Yes
- Fireplace features: Gas
- Common walls with other units/homes: 2+ Common Walls
Interior area
- Total structure area: 1,871
- Total interior livable area: 1,871 sqft
Property
Parking
- Parking features: Asphalt, Assigned, No Garage, Tandem
Features
- Levels: Two
- Stories: 2
- Patio & porch: Patio
- Exterior features: Fire Pit
- Has private pool: Yes
- Pool features: In Ground, Outdoor Pool
- Has view: Yes
- View description: Territorial
Lot
- Size: 2,613.6 Square Feet
- Features: Landscaped, On Golf Course
Details
- Additional structures: Storage
- Parcel number: 241749
- Zoning description: EFUSC
- Special conditions: Standard
Construction
Type & style
- Home type: Townhouse
- Architectural style: Craftsman
- Property subtype: Townhouse
Materials
- Frame
- Foundation: Stemwall
- Roof: Asphalt
Condition
- New construction: No
- Year built: 2004
Utilities & green energy
- Sewer: Private Sewer
- Water: Private
Community & HOA
Community
- Features: Pool, Pickleball, Access to Public Lands, Short Term Rentals Allowed, Tennis Court(s), Trail(s)
- Security: Carbon Monoxide Detector(s), Smoke Detector(s)
- Subdivision: Ridge At Eagle Crest
HOA
- Has HOA: Yes
- Amenities included: Clubhouse, Fitness Center, Gated, Golf Course, Landscaping, Pickleball Court(s), Pool, Resort Community, Restaurant, Snow Removal, Tennis Court(s), Trail(s)
- HOA fee: $1,303 quarterly
Location
- Region: Redmond
Financial & listing details
- Price per square foot: $337/sqft
- Tax assessed value: $517,060
- Annual tax amount: $4,037
- Date on market: 12/12/2025
- Cumulative days on market: 57 days
- Listing terms: Cash,Conventional,FHA
- Road surface type: Paved
Estimated market value
$620,000
$589,000 - $651,000
$2,415/mo
Price history
Price history
| Date | Event | Price |
|---|---|---|
| 12/12/2025 | Listed for sale | $630,000+9.6%$337/sqft |
Source: | ||
| 8/30/2023 | Sold | $575,000-4.2%$307/sqft |
Source: | ||
| 8/4/2023 | Pending sale | $599,900$321/sqft |
Source: | ||
| 6/7/2023 | Price change | $599,900-4%$321/sqft |
Source: | ||
| 5/10/2023 | Listed for sale | $624,900+94.1%$334/sqft |
Source: | ||
Public tax history
Public tax history
| Year | Property taxes | Tax assessment |
|---|---|---|
| 2025 | $4,037 +4.6% | $238,730 +3% |
| 2024 | $3,859 +4.9% | $231,780 +6.1% |
| 2023 | $3,679 +9% | $218,480 |
Find assessor info on the county website
BuyAbility℠ payment
Est. payment
$3,956/mo
Principal & interest
$3002
HOA Fees
$434
Other costs
$520
Climate risks
Neighborhood: 97756
Nearby schools
GreatSchools rating
- 8/10Tumalo Community SchoolGrades: K-5Distance: 8.3 mi
- 5/10Obsidian Middle SchoolGrades: 6-8Distance: 6.2 mi
- 7/10Ridgeview High SchoolGrades: 9-12Distance: 5 mi
Schools provided by the listing agent
- Elementary: Tumalo Community School
- Middle: Obsidian Middle
- High: Ridgeview High
Source: Oregon Datashare. This data may not be complete. We recommend contacting the local school district to confirm school assignments for this home.
- Loading
- Loading
