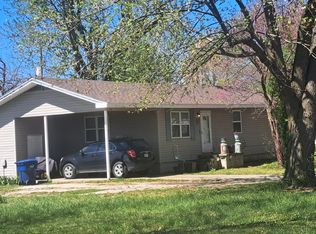Closed
Price Unknown
1281 Granby Miners Road, Granby, MO 64844
3beds
1,056sqft
Single Family Residence
Built in 1971
0.35 Acres Lot
$161,800 Zestimate®
$--/sqft
$1,039 Estimated rent
Home value
$161,800
$150,000 - $173,000
$1,039/mo
Zestimate® history
Loading...
Owner options
Explore your selling options
What's special
THIS HOME SHOULD QUALIFY FOR 100% RD LOAN! It is well maintained with a maintenance-free exterior and one-year old roof. Home sets on the edge of Granby. The carport could easily be enclosed for a 1 car garage. At the end of the carport is a 5x11 storage room that has concrete floor and door. Suitable place to put your deep freeze of tools. Backyard is nice sized with wooden privacy fence with a double gate to get your riding lawn mower easily in and out. The backyard has a storage building and fenced area where the seller puts an above ground pool in the summer. Inside you will find all one level, eat-in kitchen, stainless steel gas range. The flooring is all ceramic tile except for one bedroom, which has carpet. Bathroom has been updated. Stackable washer/dryer hookup in main bathroom.
Zillow last checked: 8 hours ago
Listing updated: October 07, 2025 at 02:55pm
Listed by:
Karen Nagurne 417-483-5244,
Pro 100 Neosho
Bought with:
West-Cobb Alliance, 2008002944
ReeceNichols - Neosho
Source: SOMOMLS,MLS#: 60241636
Facts & features
Interior
Bedrooms & bathrooms
- Bedrooms: 3
- Bathrooms: 2
- Full bathrooms: 1
- 1/2 bathrooms: 1
Bedroom 1
- Area: 120.84
- Dimensions: 11.4 x 10.6
Bedroom 2
- Area: 132
- Dimensions: 11 x 12
Bedroom 3
- Area: 147.4
- Dimensions: 13.4 x 11
Kitchen
- Area: 163.2
- Dimensions: 8 x 20.4
Living room
- Area: 211.5
- Dimensions: 15 x 14.1
Utility room
- Description: In Bathroom
Heating
- Central, Natural Gas
Cooling
- Central Air
Appliances
- Included: Free-Standing Gas Oven
- Laundry: Main Level, W/D Hookup
Features
- Internet - Fiber Optic
- Flooring: Carpet, Tile
- Windows: Tilt-In Windows
- Has basement: No
- Has fireplace: No
Interior area
- Total structure area: 1,056
- Total interior livable area: 1,056 sqft
- Finished area above ground: 1,056
- Finished area below ground: 0
Property
Parking
- Total spaces: 1
- Parking features: Driveway
- Garage spaces: 1
- Carport spaces: 1
- Has uncovered spaces: Yes
Features
- Levels: One
- Stories: 1
- Patio & porch: Deck
- Exterior features: Rain Gutters
- Fencing: Privacy
Lot
- Size: 0.35 Acres
- Dimensions: 109 x 140
- Features: Level
Details
- Parcel number: 25266460
Construction
Type & style
- Home type: SingleFamily
- Architectural style: Ranch
- Property subtype: Single Family Residence
Materials
- Frame, Vinyl Siding
- Foundation: Block
- Roof: Composition
Condition
- Year built: 1971
Utilities & green energy
- Sewer: Public Sewer
- Water: Public
Community & neighborhood
Location
- Region: Granby
- Subdivision: Cedarwood
Other
Other facts
- Listing terms: Cash,VA Loan,USDA/RD,FHA,Conventional
- Road surface type: Asphalt
Price history
| Date | Event | Price |
|---|---|---|
| 6/16/2023 | Sold | -- |
Source: | ||
| 5/12/2023 | Pending sale | $149,900$142/sqft |
Source: | ||
| 5/10/2023 | Price change | $149,900-3.2%$142/sqft |
Source: | ||
| 4/25/2023 | Price change | $154,900-3.1%$147/sqft |
Source: | ||
| 4/11/2023 | Listed for sale | $159,900+91.5%$151/sqft |
Source: | ||
Public tax history
| Year | Property taxes | Tax assessment |
|---|---|---|
| 2024 | $423 +8.1% | $8,540 |
| 2023 | $391 -0.3% | $8,540 +8% |
| 2021 | $393 +9.6% | $7,910 -1.6% |
Find assessor info on the county website
Neighborhood: 64844
Nearby schools
GreatSchools rating
- 3/10Granby CampusGrades: PK-8Distance: 1.4 mi
- 4/10East Newton High SchoolGrades: 9-12Distance: 2.3 mi
Schools provided by the listing agent
- Elementary: Granby
- Middle: Granby
- High: East Newton
Source: SOMOMLS. This data may not be complete. We recommend contacting the local school district to confirm school assignments for this home.
