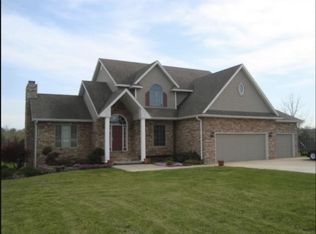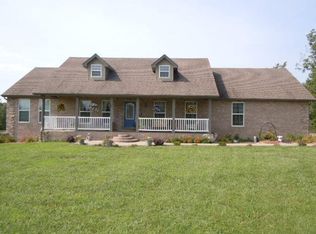Closed
Price Unknown
1281 E 415th Road, Bolivar, MO 65613
4beds
1,996sqft
Single Family Residence
Built in 2018
3.89 Acres Lot
$476,600 Zestimate®
$--/sqft
$2,344 Estimated rent
Home value
$476,600
$453,000 - $500,000
$2,344/mo
Zestimate® history
Loading...
Owner options
Explore your selling options
What's special
When it comes to family get-togethers or relaxation this home has it all. Check out this 2018 Custom Built home located on just shy of 4 acres in Bolivar, MO. The flooring inside the home consists of hardwood on the main floor, tile in the bathrooms, and carpet in the upstairs non conforming bedroom. Front door entry you have high ceilings in the main living area with a walk in pantry located on the right. The master bedroom remains big with two big single pane windows to allow natural light in. Master bathroom has a walk-in tiled shower, bathtub, and his and her sinks. Find a walk in closet with an abundance of room for all your clothes and shoes. The kitchen area boasts with custom built cabinets and a custom range hood above the oven. Nice island in the center of the kitchen makes it nice for laying out food or additional sitting. The non conforming bedroom upstairs is heated and cooled on its own mini split unit. Enjoy the warmer weather with your own in ground pool. Current owner has utilized the patio area and pool when having guests over for parties and get-togethers. The storage shed in the back makes a great area for storing lawn equipment and gardening tools. A 5 minute drive to the local Bolivar High School and quick access to town makes this home a must see.
Zillow last checked: 8 hours ago
Listing updated: November 27, 2024 at 12:58pm
Listed by:
Storm Price 417-655-2933,
Coldwell Banker Lewis & Associates
Bought with:
Patriot Real Estate Team, 2020010936
Sturdy Real Estate
Source: SOMOMLS,MLS#: 60237298
Facts & features
Interior
Bedrooms & bathrooms
- Bedrooms: 4
- Bathrooms: 2
- Full bathrooms: 2
Heating
- Central, Electric, Mini-Splits
Cooling
- Central Air, Ductless, Ceiling Fan(s)
Appliances
- Included: Exhaust Fan, Free-Standing Electric Oven
- Laundry: Main Level, W/D Hookup
Features
- Granite Counters, High Ceilings, Walk-in Shower, High Speed Internet
- Flooring: Carpet, Tile, Hardwood
- Windows: Skylight(s), Single Pane, Drapes
- Has basement: No
- Attic: Partially Finished
- Has fireplace: No
Interior area
- Total structure area: 1,996
- Total interior livable area: 1,996 sqft
- Finished area above ground: 1,996
- Finished area below ground: 0
Property
Parking
- Total spaces: 2
- Parking features: Driveway, Garage Faces Side
- Attached garage spaces: 2
- Has uncovered spaces: Yes
Features
- Levels: Two
- Stories: 2
- Patio & porch: Patio, Covered
- Exterior features: Rain Gutters
- Pool features: In Ground
- Has view: Yes
- View description: Panoramic
Lot
- Size: 3.89 Acres
- Features: Acreage, Cleared
Details
- Additional structures: Outbuilding, Shed(s)
- Parcel number: 8906072500000000813
Construction
Type & style
- Home type: SingleFamily
- Property subtype: Single Family Residence
Materials
- Concrete
- Foundation: Vapor Barrier, Crawl Space
- Roof: Composition
Condition
- Year built: 2018
Utilities & green energy
- Sewer: Septic Tank
- Water: Private
Community & neighborhood
Security
- Security features: Security System
Location
- Region: Bolivar
- Subdivision: River Ridge
HOA & financial
HOA
- HOA fee: $500 annually
- Services included: Other
Other
Other facts
- Listing terms: Cash,VA Loan,USDA/RD,FHA,Conventional
- Road surface type: Asphalt, Gravel
Price history
| Date | Event | Price |
|---|---|---|
| 4/17/2023 | Sold | -- |
Source: | ||
| 3/3/2023 | Pending sale | $430,000$215/sqft |
Source: | ||
| 2/28/2023 | Listed for sale | $430,000$215/sqft |
Source: | ||
Public tax history
| Year | Property taxes | Tax assessment |
|---|---|---|
| 2024 | $2,727 +0.5% | $50,180 |
| 2023 | $2,713 +7.5% | $50,180 +2.5% |
| 2022 | $2,524 +0.4% | $48,940 |
Find assessor info on the county website
Neighborhood: 65613
Nearby schools
GreatSchools rating
- 9/10Bolivar Intermediate SchoolGrades: 3-5Distance: 1.4 mi
- 4/10Bolivar Middle SchoolGrades: 6-8Distance: 2.7 mi
- 8/10Bolivar High SchoolGrades: 9-12Distance: 1.4 mi
Schools provided by the listing agent
- Elementary: Bolivar
- Middle: Bolivar
- High: Bolivar
Source: SOMOMLS. This data may not be complete. We recommend contacting the local school district to confirm school assignments for this home.
Sell with ease on Zillow
Get a Zillow Showcase℠ listing at no additional cost and you could sell for —faster.
$476,600
2% more+$9,532
With Zillow Showcase(estimated)$486,132

