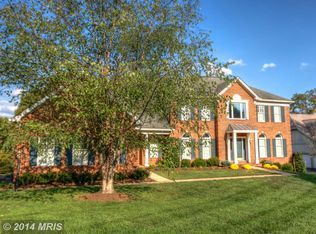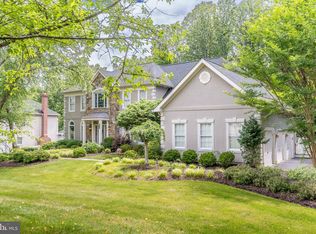Sold for $1,155,000 on 06/06/23
$1,155,000
1281 Cobble Pond Way, Vienna, VA 22182
6beds
5,597sqft
SingleFamily
Built in 1997
0.59 Acres Lot
$1,518,500 Zestimate®
$206/sqft
$7,380 Estimated rent
Home value
$1,518,500
$1.41M - $1.62M
$7,380/mo
Zestimate® history
Loading...
Owner options
Explore your selling options
What's special
ACCEPTING BACK-UP CONTRACTS!! *** PREMIUM LOT! AMAZING 6BDR ; 4.5BA ; 3 Car Garage- on quiet cul-de-sac! Spacious Deck & Covered Patio overlooks trees! Gourmet Kitchen w/ Island & Bonus Bar addition. Sun-filled 2 story FR w/ FP & stone mantel. Private Office w/ Built-ins. Master w/ 2nd office, 2 walk-ins, frameless shower/sep tub. Walk-out LL; Gym, Rec Room, Media Room, 6th BDR & 4th Full BA.
Facts & features
Interior
Bedrooms & bathrooms
- Bedrooms: 6
- Bathrooms: 5
- Full bathrooms: 4
- 1/2 bathrooms: 1
Heating
- Forced air, Gas
Cooling
- Central
Appliances
- Included: Dishwasher, Dryer, Freezer, Garbage disposal, Microwave, Refrigerator, Washer
Features
- Upgraded Countertops, Floor Plan - Traditional, Floor Plan - Open, Master Bath(s), Crown Moldings, Recessed Lighting, Built-Ins, Wet/Dry Bar, Chair Railings, Double/Dual Staircase, Dining Area, Kitchen - Gourmet, Family Room Off Kitchen, Breakfast Area, Kitchen - Island, Butlers Pantry
- Flooring: Hardwood
- Has fireplace: Yes
Interior area
- Total interior livable area: 5,597 sqft
Property
Parking
- Parking features: Garage - Attached
Features
- Exterior features: Stucco
Lot
- Size: 0.59 Acres
Details
- Parcel number: 0182200038
Construction
Type & style
- Home type: SingleFamily
Materials
- Stone
- Roof: Composition
Condition
- Year built: 1997
Community & neighborhood
Location
- Region: Vienna
HOA & financial
HOA
- Has HOA: Yes
- HOA fee: $110 monthly
Other
Other facts
- Appliances: Icemaker, Cooktop, Oven - Wall
- Heating YN: Y
- Cooling YN: Y
- Interior Features: Upgraded Countertops, Floor Plan - Traditional, Floor Plan - Open, Master Bath(s), Crown Moldings, Recessed Lighting, Built-Ins, Wet/Dry Bar, Chair Railings, Double/Dual Staircase, Dining Area, Kitchen - Gourmet, Family Room Off Kitchen, Breakfast Area, Kitchen - Island, Butlers Pantry
- Property Type: Residential
- Original MLS Name: MRIS
- Sub System Locale: BRIGHT_MAIN
- Parking Features: Garage, Garage Door Opener, Garage - Side Entry
- Bathrooms Half: 1
- Ownership Interest: Fee Simple
- Bathrooms Full: 4
- HOA Fee Freq: Monthly
- Construction Materials: Stucco
- Tax Lot: 38
- Original MLS Number: FX10048658
- Tax Annual Amount: 12488.4
Price history
| Date | Event | Price |
|---|---|---|
| 6/6/2023 | Sold | $1,155,000$206/sqft |
Source: Public Record | ||
| 12/7/2017 | Sold | $1,155,000-3.7%$206/sqft |
Source: Public Record | ||
| 11/9/2017 | Listed for sale | $1,199,900$214/sqft |
Source: Frankly Real Estate Inc #1000066673 | ||
| 10/7/2017 | Pending sale | $1,199,900$214/sqft |
Source: Frankly Real Estate Inc #FX10048658 | ||
| 9/7/2017 | Listed for sale | $1,199,900-3.9%$214/sqft |
Source: Frankly Real Estate Inc #FX10048658 | ||
Public tax history
| Year | Property taxes | Tax assessment |
|---|---|---|
| 2025 | $17,405 +8.3% | $1,505,580 +8.5% |
| 2024 | $16,072 +3.8% | $1,387,340 +1.1% |
| 2023 | $15,483 +10.6% | $1,372,030 +12% |
Find assessor info on the county website
Neighborhood: 22182
Nearby schools
GreatSchools rating
- 6/10Forest Edge Elementary SchoolGrades: PK-6Distance: 1.1 mi
- 6/10Hughes Middle SchoolGrades: 7-8Distance: 2.9 mi
- 6/10South Lakes High SchoolGrades: 9-12Distance: 3.1 mi
Schools provided by the listing agent
- Elementary: Forest Edge
- Middle: Hughes
- High: South Lakes
- District: Fairfax County Public Schools
Source: The MLS. This data may not be complete. We recommend contacting the local school district to confirm school assignments for this home.
Get a cash offer in 3 minutes
Find out how much your home could sell for in as little as 3 minutes with a no-obligation cash offer.
Estimated market value
$1,518,500
Get a cash offer in 3 minutes
Find out how much your home could sell for in as little as 3 minutes with a no-obligation cash offer.
Estimated market value
$1,518,500

