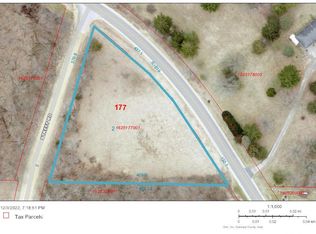Well-designed custom built home by PK Construction located in Timber Hyrst Estates! Your sure to love the layout that is favorable to entertaining and features a split bedroom floor plan. The kitchen is designed for people that love to cook and entertain at the same time! There is a huge granite island, built in mini bar, custom cabinetry with toe kick lighting, and upgraded appliance package. Other exceptional features include Kentwood 1/2" brushed oak, beautiful beamed ceilings, stone fireplace and covered deck. There is a total of 3,845 finished square feet and an additional garden garage in lower level. This home is the exception to the usual! Call today to schedule your private showing.
This property is off market, which means it's not currently listed for sale or rent on Zillow. This may be different from what's available on other websites or public sources.
