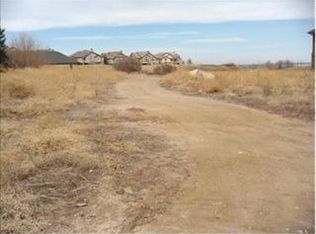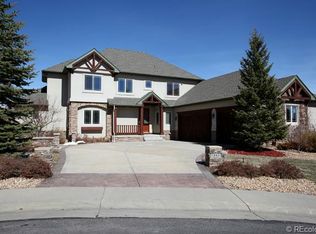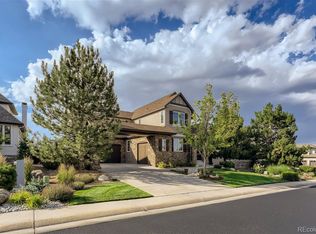This beautiful custom built home in the luxurious Buffalo Ridge Estates is nearing completion. The house is situated on the 7th hole of The Ridge Golf Course at Castle Pines with spectacular views. It boasts a main floor master suite with a custom built walk in closet, heated floors and soaking tub. Custom kitchen contains high end appliances and marble counter tops. The marble counter tops carry into the spacious study, full of built-ins. Four secondary bedrooms upstairs, 2 full baths, one of which is an attached Jack and Jill. Basement is fully finished, 10' ceilings with a full basement bar, optional theater/workout room and a walk-in wine cellar room. Large four car garage has private entrance leading to basement mother-in-law suite complete with full bath and walk-in closet. Custom trim work throughout the house, incredible detail. Landscaping included! or if buyer prefers builder will offer a landscaping credit.
This property is off market, which means it's not currently listed for sale or rent on Zillow. This may be different from what's available on other websites or public sources.


