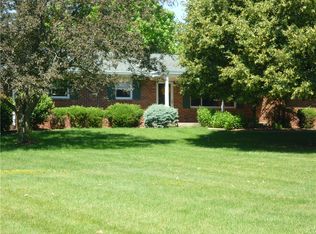Custom home on quiet cul-de-sac. Cathedral ceilings, open foyer, large great room with fireplace, formal dining room, eat-in kitchen with laminate floors plus den. Master has it all - 2 large closets, cathedral ceiling, double vanities, whirlpool tub, window seat and fan. Also 4 bedrooms plus loft. 3-car garage, super lot. New A/C 2002 and water softener 2003. New roof. Wood deck being rebuilt. Some new carpet & windows. Must see!
This property is off market, which means it's not currently listed for sale or rent on Zillow. This may be different from what's available on other websites or public sources.
