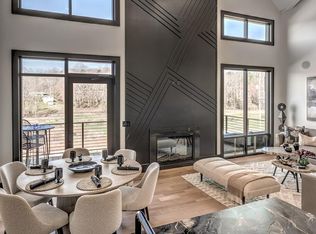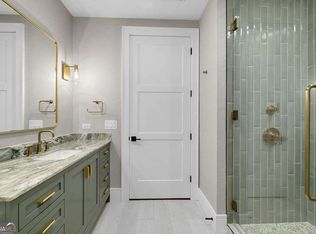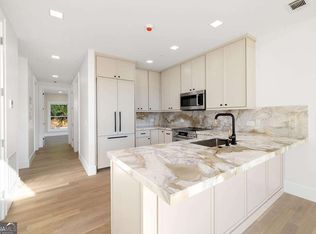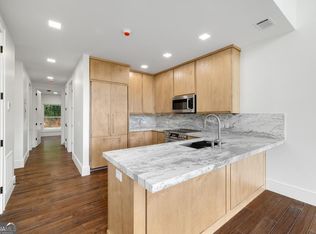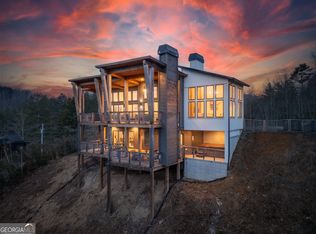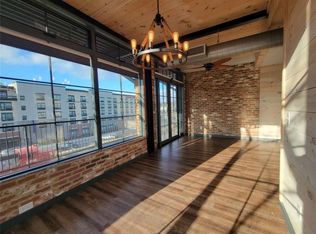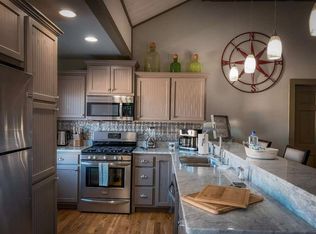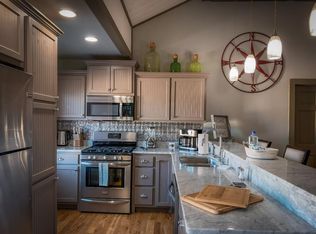Step into "The GREY Unit #2 " and indulge in the epitome of luxury living. As you enter, The glossy Grey trim and doors create a dramatic entrance, leading to wide plank light oak flooring and a state-of-the-art gourmet kitchen adorned with top-of-the-line Bosch appliances, leather marble countertops, and washed gray oak raised panel cabinets. Notable features include Black Italian marble in the primary bathroom with exquisite gold inlays for added opulence, marble countertops with dual sinks, and titanium fixtures. Adding to the grandeur are the European touches, such as the electric fireplace, all electrical outlets discreetly integrated into the baseboards, and impressive 8-foot doorway entries, which further elevate the luxurious living environment. The main level boasts awe-inspiring 20-foot ceilings, exuding grandeur and elegance, while an elevator provides effortless access to all three levels. LaCresta on Main sets a new standard for luxury living, where every detail has been meticulously crafted to offer a lifestyle of unparalleled refinement and comfort. Unit being sold unfurnished. Furniture can be purchased separately outside of sale of property.
Active
$1,249,000
1281-2 E Main St, Blue Ridge, GA 30513
4beds
--sqft
Est.:
Condominium
Built in 2023
-- sqft lot
$-- Zestimate®
$--/sqft
$100/mo HOA
What's special
- 303 days |
- 159 |
- 4 |
Zillow last checked: 8 hours ago
Listing updated: January 12, 2026 at 12:09pm
Listed by:
Thomas Echea 7067859555,
Compass,
Ronald Zamora 305-467-7009,
Compass
Source: GAMLS,MLS#: 10502368
Tour with a local agent
Facts & features
Interior
Bedrooms & bathrooms
- Bedrooms: 4
- Bathrooms: 3
- Full bathrooms: 3
- Main level bathrooms: 1
- Main level bedrooms: 2
Rooms
- Room types: Bonus Room, Den, Loft, Office
Heating
- Central, Electric
Cooling
- Ceiling Fan(s), Central Air, Electric
Appliances
- Included: Cooktop, Dishwasher, Disposal, Dryer, Electric Water Heater, Microwave, Refrigerator, Washer
- Laundry: In Hall
Features
- Master On Main Level, Split Foyer, Entrance Foyer
- Flooring: Tile
- Basement: None
- Number of fireplaces: 1
Interior area
- Total structure area: 0
- Finished area above ground: 0
- Finished area below ground: 0
Property
Parking
- Parking features: Garage
- Has garage: Yes
Accessibility
- Accessibility features: Accessible Entrance
Features
- Levels: Three Or More
- Stories: 3
- Patio & porch: Patio
- Exterior features: Garden
Lot
- Size: 2.47 Acres
- Features: Level
Details
- Parcel number: BR03 02201
Construction
Type & style
- Home type: Condo
- Architectural style: Traditional
- Property subtype: Condominium
Materials
- Other, Stone, Wood Siding
- Roof: Other
Condition
- New Construction
- New construction: Yes
- Year built: 2023
Utilities & green energy
- Sewer: Public Sewer
- Water: Public
- Utilities for property: Cable Available
Community & HOA
Community
- Features: None
- Subdivision: La Cresta
HOA
- Has HOA: Yes
- Services included: Maintenance Structure, Maintenance Grounds, Management Fee, Private Roads
- HOA fee: $1,200 annually
Location
- Region: Blue Ridge
Financial & listing details
- Annual tax amount: $1,000
- Date on market: 4/17/2025
- Cumulative days on market: 302 days
- Listing agreement: Exclusive Right To Sell
- Listing terms: 1031 Exchange,Cash
Estimated market value
Not available
Estimated sales range
Not available
$3,326/mo
Price history
Price history
| Date | Event | Price |
|---|---|---|
| 11/4/2025 | Price change | $1,249,000-7.4% |
Source: NGBOR #414887 Report a problem | ||
| 4/17/2025 | Listed for sale | $1,349,000-12.7% |
Source: NGBOR #414887 Report a problem | ||
| 12/31/2024 | Listing removed | $1,545,000 |
Source: | ||
| 10/11/2024 | Price change | $1,545,000-8.8% |
Source: | ||
| 5/3/2024 | Listed for sale | $1,695,000 |
Source: NGBOR #403578 Report a problem | ||
Public tax history
Public tax history
Tax history is unavailable.BuyAbility℠ payment
Est. payment
$6,986/mo
Principal & interest
$6085
Home insurance
$437
Other costs
$464
Climate risks
Neighborhood: 30513
Nearby schools
GreatSchools rating
- 4/10Blue Ridge Elementary SchoolGrades: PK-5Distance: 0.7 mi
- 7/10Fannin County Middle SchoolGrades: 6-8Distance: 1.7 mi
- 4/10Fannin County High SchoolGrades: 9-12Distance: 0.4 mi
Schools provided by the listing agent
- Elementary: Blue Ridge
- Middle: Fannin County
- High: Fannin County
Source: GAMLS. This data may not be complete. We recommend contacting the local school district to confirm school assignments for this home.
Open to renting?
Browse rentals near this home.- Loading
- Loading
