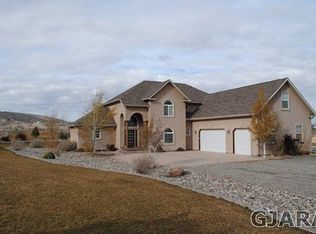Sold for $725,000
$725,000
1281-13 2/10 Rd, Loma, CO 81524
3beds
3baths
2,657sqft
Single Family Residence
Built in 2005
1.59 Acres Lot
$760,200 Zestimate®
$273/sqft
$3,278 Estimated rent
Home value
$760,200
$699,000 - $829,000
$3,278/mo
Zestimate® history
Loading...
Owner options
Explore your selling options
What's special
Beautiful home on over 1.5 acres in Loma. Great views in every direction. Upon entering the front door you will see the large living room with a gas fireplace and hardwood floors. The neighboring kitchen features granite countertops, stainless appliances, a large pantry, and eating area. The primary bedroom includes a sitting area, walk in closet and 5 piece bath. The 2nd bedroom has its own bath. A lovely office with french doors is located off the entry way. Go upstairs to a bonus/family room that can also be a 4th bedroom. The home boasts a 3 car attached garage, but wait, there is a 40X60 heated shop with two 14' overhead doors and RV parking. Enjoy the outdoors on the huge back patio or out in the yard. This one has everything.
Zillow last checked: 8 hours ago
Listing updated: August 09, 2024 at 04:02pm
Listed by:
LYNN GILLESPIE 970-260-1587,
RE/MAX 4000, INC
Bought with:
LAURA SPRINGER
KELLER WILLIAMS COLORADO WEST REALTY
Source: GJARA,MLS#: 20235317
Facts & features
Interior
Bedrooms & bathrooms
- Bedrooms: 3
- Bathrooms: 3
Primary bedroom
- Level: Main
- Dimensions: 15X12.5X9.25X
Bedroom 2
- Level: Main
- Dimensions: 0
Bedroom 3
- Level: Main
- Dimensions: 0
Dining room
- Level: Main
- Dimensions: 10.6 X 10.6
Family room
- Dimensions: 0
Kitchen
- Level: Main
- Dimensions: 10.6 X 13.6
Laundry
- Level: Main
- Dimensions: 5 X 8.8
Living room
- Level: Main
- Dimensions: 21X15.7
Other
- Level: Main
- Dimensions: 10.6X10.3
Heating
- Forced Air, Natural Gas
Cooling
- Central Air
Appliances
- Included: Dishwasher, Electric Oven, Electric Range, Disposal, Microwave
- Laundry: Laundry Room, Washer Hookup, Dryer Hookup
Features
- Ceiling Fan(s), Separate/Formal Dining Room, Jetted Tub, Main Level Primary, Pantry, Sound System, Vaulted Ceiling(s), Walk-In Closet(s), Walk-In Shower, Wired for Sound, Window Treatments
- Flooring: Carpet, Hardwood, Tile
- Windows: Window Coverings
- Basement: Crawl Space
- Has fireplace: Yes
- Fireplace features: Gas Log, Living Room
Interior area
- Total structure area: 2,657
- Total interior livable area: 2,657 sqft
Property
Parking
- Total spaces: 3
- Parking features: Attached, Garage, Garage Door Opener, RV Access/Parking
- Attached garage spaces: 3
Accessibility
- Accessibility features: None, Low Threshold Shower
Features
- Levels: One
- Stories: 1
- Patio & porch: Covered, Patio
- Exterior features: Workshop, Sprinkler/Irrigation
- Has spa: Yes
- Fencing: Partial
Lot
- Size: 1.59 Acres
- Dimensions: 1.59
- Features: Cul-De-Sac, Landscaped, Sprinkler System
Details
- Additional structures: Outbuilding
- Parcel number: 269303208015
- Zoning description: RSF
Construction
Type & style
- Home type: SingleFamily
- Architectural style: Ranch
- Property subtype: Single Family Residence
Materials
- Stucco, Wood Frame
- Roof: Asphalt,Composition
Condition
- Year built: 2005
Utilities & green energy
- Sewer: Septic Tank
- Water: Other, See Remarks
Community & neighborhood
Location
- Region: Loma
- Subdivision: Red Canyons Vista
HOA & financial
HOA
- Has HOA: Yes
- HOA fee: $320 annually
- Services included: Sprinkler
Other
Other facts
- Road surface type: Paved
Price history
| Date | Event | Price |
|---|---|---|
| 8/9/2024 | Sold | $725,000-3.2%$273/sqft |
Source: GJARA #20235317 Report a problem | ||
| 7/12/2024 | Pending sale | $749,000$282/sqft |
Source: GJARA #20235317 Report a problem | ||
| 7/9/2024 | Price change | $749,000-2%$282/sqft |
Source: GJARA #20235317 Report a problem | ||
| 6/11/2024 | Price change | $764,500-0.5%$288/sqft |
Source: GJARA #20235317 Report a problem | ||
| 5/7/2024 | Price change | $768,500-1.3%$289/sqft |
Source: GJARA #20235317 Report a problem | ||
Public tax history
| Year | Property taxes | Tax assessment |
|---|---|---|
| 2025 | $3,142 +0.6% | $52,720 +8.9% |
| 2024 | $3,123 +24.7% | $48,400 -3.6% |
| 2023 | $2,505 -0.3% | $50,200 +42.3% |
Find assessor info on the county website
Neighborhood: 81524
Nearby schools
GreatSchools rating
- 8/10Loma Elementary SchoolGrades: PK-5Distance: 0.9 mi
- 4/10Fruita Middle SchoolGrades: 6-7Distance: 4.8 mi
- 7/10Fruita Monument High SchoolGrades: 10-12Distance: 5.9 mi
Schools provided by the listing agent
- Elementary: Loma
- Middle: Fruita
- High: Fruita Monument
Source: GJARA. This data may not be complete. We recommend contacting the local school district to confirm school assignments for this home.
Get pre-qualified for a loan
At Zillow Home Loans, we can pre-qualify you in as little as 5 minutes with no impact to your credit score.An equal housing lender. NMLS #10287.
