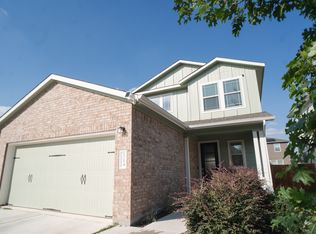Modern Comfort Meets Suburban Serenity Available Now! Step into style and simplicity with this beautifully finished home that blends modern upgrades with everyday functionality. Boasting light-filled rooms, high ceilings, and luxury vinyl plank flooring throughout, this residence is move-in ready and designed to impress. Highlights Include: Bright, Flexible Living Spaces: Enjoy a sun-soaked front room perfect for a living room, or combined living and dining. Elegant Bathrooms: Recently REMODELED primary bathroom! A pristine full bath with sleek tile work and brushed nickel fixtures complements the stylish powder room featuring a pedestal sink and oval mirror both offering clean, contemporary finishes. Spacious Kitchen & Open Living Area: Perfect for entertaining or quiet evenings at home, with modern cabinetry, ample counter space, and stainless steel appliances. Private Backyard: Ideal for grilling, gardening, or relaxing under the stars. Located in a peaceful, well-kept neighborhood with wide streets, charming homes, and easy access to major routes, parks, and local dining. Whether you're a remote worker, young family, or someone looking for a fresh start, this home offers the balance of modern living with suburban tranquility. Location Perks: Quick access to major highways Nearby shopping, dining Quiet, friendly community Now leasing don't miss your opportunity to call this exceptional property your next home!
House for rent
Accepts Zillow applications
$2,200/mo
12809 Stanford Dr, Austin, TX 78748
3beds
2,038sqft
Price may not include required fees and charges.
Singlefamily
Available now
Cats, dogs OK
Central air, ceiling fan
In unit laundry
4 Garage spaces parking
-- Heating
What's special
- 32 days
- on Zillow |
- -- |
- -- |
Travel times
Facts & features
Interior
Bedrooms & bathrooms
- Bedrooms: 3
- Bathrooms: 3
- Full bathrooms: 2
- 1/2 bathrooms: 1
Cooling
- Central Air, Ceiling Fan
Appliances
- Included: Dishwasher, Dryer, Microwave, Range, Refrigerator, Washer
- Laundry: In Unit, Inside, Laundry Closet, Upper Level
Features
- Ceiling Fan(s), Double Vanity, High Ceilings, Interior Steps, Kitchen Island, Open Floorplan, Recessed Lighting, Walk-In Closet(s)
- Flooring: Carpet, Laminate
Interior area
- Total interior livable area: 2,038 sqft
Property
Parking
- Total spaces: 4
- Parking features: Garage, Covered
- Has garage: Yes
- Details: Contact manager
Features
- Stories: 2
- Exterior features: Contact manager
Construction
Type & style
- Home type: SingleFamily
- Property subtype: SingleFamily
Materials
- Roof: Composition,Shake Shingle
Condition
- Year built: 2020
Community & HOA
Location
- Region: Austin
Financial & listing details
- Lease term: 12 Months
Price history
| Date | Event | Price |
|---|---|---|
| 6/25/2025 | Price change | $2,200-8.3%$1/sqft |
Source: Unlock MLS #2359843 | ||
| 6/7/2025 | Listed for rent | $2,400$1/sqft |
Source: Unlock MLS #2359843 | ||
![[object Object]](https://photos.zillowstatic.com/fp/5d083952e1768ad29f5922ce5b990c73-p_i.jpg)
