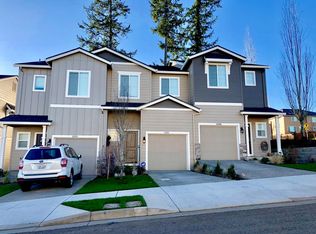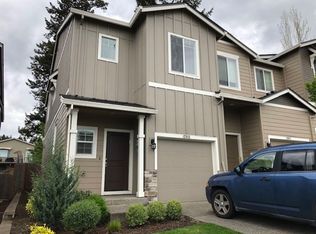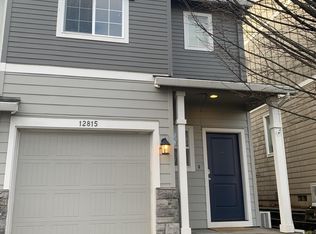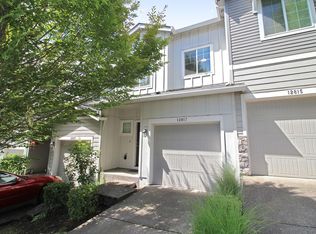Two story townhome located in serene Happy Valley. Fenced in corner lot boasts one of the largest lots in the community. Open floor plan, high ceilings and great views. Walking distance to Happy Valley Town Center for groceries (New Seasons), restaurants and medical plaza.
This property is off market, which means it's not currently listed for sale or rent on Zillow. This may be different from what's available on other websites or public sources.



