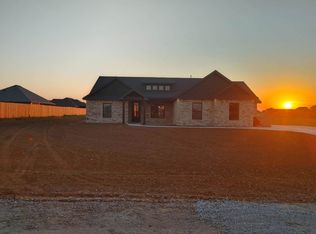Sold
$355,000
12808 Ridge Rd, Elgin, OK 73538
4beds
1,900sqft
Single Family Residence
Built in 2023
0.5 Acres Lot
$378,800 Zestimate®
$187/sqft
$2,172 Estimated rent
Home value
$378,800
$322,000 - $447,000
$2,172/mo
Zestimate® history
Loading...
Owner options
Explore your selling options
What's special
ELGIN SCHOOL DISTRICT This meticulously maintained 2-year-old home offers more than brand new construction to include gutters and a water softner. The open-concept layout seamlessly connects the living, dining, and kitchen areas, creating an inviting atmosphere ideal for both relaxation and entertaining. The expansive living room is anchored by a cozy fireplace, serving as a central gathering spot. The chef-inspired kitchen is equipped with a gas stove, a sizable pantry, and modern appliances, granite countertops, and a large island catering to culinary enthusiasts. The relaxing master bedroom includes a luxurious en-suite bathroom with a whirlpool tub, a separate shower, and a walk-in closet, offering a private retreat. The backyard offers a covered patio and a nice privacy fence. This home exemplifies contemporary living with its thoughtful design and high-quality finishes, making it a standout choice for discerning buyers. Contact Tiphanie Murphy to view. 580-512-2135
Zillow last checked: 8 hours ago
Listing updated: May 09, 2025 at 12:21pm
Listed by:
TIPHANIE MURPHY 580-512-2135,
PARKS JONES REALTY
Bought with:
Shannon Sherman
Sherman Realty LLC
Source: Lawton BOR,MLS#: 168084
Facts & features
Interior
Bedrooms & bathrooms
- Bedrooms: 4
- Bathrooms: 2
- Full bathrooms: 2
Kitchen
- Features: Kitchen/Dining
Heating
- Fireplace(s), Central, Natural Gas
Cooling
- Central-Electric, Ceiling Fan(s)
Appliances
- Included: Gas, Freestanding Stove, Microwave, Dishwasher, Disposal, Refrigerator, Gas Water Heater
- Laundry: Washer Hookup, Dryer Hookup, Utility Room
Features
- Kitchen Island, Walk-In Closet(s), Pantry, 8-Ft.+ Ceiling, Granite Counters, One Living Area
- Flooring: Ceramic Tile, Vinyl
- Windows: Double Pane Windows
- Has fireplace: Yes
- Fireplace features: Gas
Interior area
- Total structure area: 1,900
- Total interior livable area: 1,900 sqft
Property
Parking
- Total spaces: 3
- Parking features: Auto Garage Door Opener, Garage Door Opener, 3 Car Driveway
- Garage spaces: 3
- Has uncovered spaces: Yes
Features
- Levels: One
- Patio & porch: Covered Patio, Covered Porch
- Has spa: Yes
- Spa features: Whirlpool
- Fencing: Wood
Lot
- Size: 0.50 Acres
Details
- Parcel number: 04N11W341943500060009
Construction
Type & style
- Home type: SingleFamily
- Property subtype: Single Family Residence
Materials
- Brick Veneer
- Foundation: Slab
- Roof: Composition
Condition
- Original
- Year built: 2023
Utilities & green energy
- Electric: Cotton Electric
- Gas: Natural
- Sewer: Aeration Septic
- Water: Rural District, Water District: Rural District
Community & neighborhood
Security
- Security features: Smoke/Heat Alarm
Location
- Region: Elgin
Other
Other facts
- Price range: $355K - $355K
- Listing terms: Cash,Conventional,FHA,VA Loan
Price history
| Date | Event | Price |
|---|---|---|
| 5/5/2025 | Sold | $355,000$187/sqft |
Source: Lawton BOR #168084 Report a problem | ||
| 3/19/2025 | Contingent | $355,000$187/sqft |
Source: Lawton BOR #168084 Report a problem | ||
| 2/27/2025 | Listed for sale | $355,000+10.4%$187/sqft |
Source: Lawton BOR #168084 Report a problem | ||
| 12/4/2023 | Sold | $321,500$169/sqft |
Source: Lawton BOR #164596 Report a problem | ||
| 11/7/2023 | Contingent | $321,500$169/sqft |
Source: Lawton BOR #164596 Report a problem | ||
Public tax history
| Year | Property taxes | Tax assessment |
|---|---|---|
| 2024 | -- | $35,905 +398844.4% |
| 2023 | $1 | $9 |
| 2022 | -- | -- |
Find assessor info on the county website
Neighborhood: 73538
Nearby schools
GreatSchools rating
- 8/10Elgin Elementary SchoolGrades: PK-4Distance: 2.8 mi
- 7/10Elgin Middle SchoolGrades: 5-8Distance: 2.8 mi
- 8/10Elgin High SchoolGrades: 9-12Distance: 2.9 mi
Schools provided by the listing agent
- Elementary: Elgin
- Middle: Elgin
- High: Elgin
Source: Lawton BOR. This data may not be complete. We recommend contacting the local school district to confirm school assignments for this home.
Get pre-qualified for a loan
At Zillow Home Loans, we can pre-qualify you in as little as 5 minutes with no impact to your credit score.An equal housing lender. NMLS #10287.
