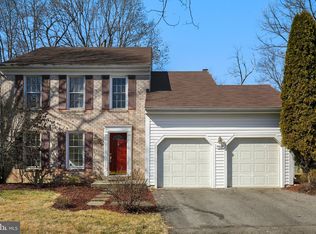This wonderful open floor plan has a 2 story living room, separate formal dining room and fully equipped table space kitchen which leads to the custom private rear deck.The lower level is finished with a walk out family room, powder room and large laundry area plus access to the 2 story garage with openers. Rent includes gas, electricity and water and sewer and all your grass cutting. All you pay is phone and cable! OWNER WILL NOT ACCEPT PETS!
This property is off market, which means it's not currently listed for sale or rent on Zillow. This may be different from what's available on other websites or public sources.

