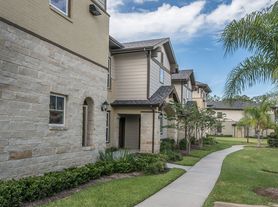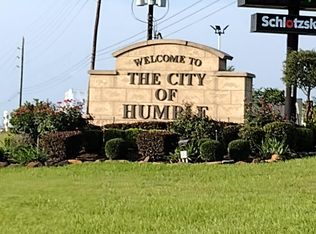Presenting the beautiful LEGEND floor plan, featuring an open-concept kitchen and dining combo designed for modern living. The kitchen showcases stunning granite countertops, 42" cabinets with elegant crown molding, and ample storage space. Luxury vinyl flooring flows throughout, offering both style and durability. The home's exterior boasts striking stone accents, all situated in a desirable cul-de-sac location perfect for added privacy and curb appeal
Copyright notice - Data provided by HAR.com 2022 - All information provided should be independently verified.
House for rent
$3,000/mo
12806 Crombie Dr, Humble, TX 77346
4beds
2,080sqft
Price may not include required fees and charges.
Singlefamily
Available now
-- Pets
Zoned, ceiling fan
Electric dryer hookup laundry
2 Attached garage spaces parking
Natural gas
What's special
Granite countertopsDining comboOpen-concept kitchenDesirable cul-de-sac locationAmple storage spaceStone accents
- 2 days |
- -- |
- -- |
Travel times
Zillow can help you save for your dream home
With a 6% savings match, a first-time homebuyer savings account is designed to help you reach your down payment goals faster.
Offer exclusive to Foyer+; Terms apply. Details on landing page.
Facts & features
Interior
Bedrooms & bathrooms
- Bedrooms: 4
- Bathrooms: 4
- Full bathrooms: 3
- 1/2 bathrooms: 1
Rooms
- Room types: Breakfast Nook, Family Room
Heating
- Natural Gas
Cooling
- Zoned, Ceiling Fan
Appliances
- Included: Dishwasher, Disposal, Microwave, Oven
- Laundry: Electric Dryer Hookup, Hookups, Washer Hookup
Features
- All Bedrooms Up, Ceiling Fan(s), Prewired for Alarm System, Primary Bed - 2nd Floor, Walk-In Closet(s)
- Flooring: Carpet, Linoleum/Vinyl, Tile
Interior area
- Total interior livable area: 2,080 sqft
Property
Parking
- Total spaces: 2
- Parking features: Attached, Covered
- Has attached garage: Yes
- Details: Contact manager
Features
- Stories: 2
- Exterior features: 1 Living Area, All Bedrooms Up, Architecture Style: Ranch Rambler, Attached, Cleared, Cul-De-Sac, ENERGY STAR Qualified Appliances, Electric Dryer Hookup, Heating: Gas, Insulated/Low-E windows, Kitchen/Dining Combo, Living/Dining Combo, Lot Features: Cleared, Cul-De-Sac, Subdivided, Patio/Deck, Prewired for Alarm System, Primary Bed - 2nd Floor, Sprinkler System, Subdivided, Utility Room, Walk-In Closet(s), Washer Hookup
Details
- Parcel number: 1406800010020
Construction
Type & style
- Home type: SingleFamily
- Architectural style: RanchRambler
- Property subtype: SingleFamily
Condition
- Year built: 2020
Community & HOA
Community
- Security: Security System
Location
- Region: Humble
Financial & listing details
- Lease term: Long Term,12 Months,Section 8
Price history
| Date | Event | Price |
|---|---|---|
| 8/19/2025 | Listed for rent | $3,000+13.2%$1/sqft |
Source: | ||
| 9/30/2024 | Listing removed | $2,650$1/sqft |
Source: Zillow Rentals | ||
| 9/24/2024 | Price change | $2,650-1.9%$1/sqft |
Source: Zillow Rentals | ||
| 9/23/2024 | Price change | $2,700-3.6%$1/sqft |
Source: Zillow Rentals | ||
| 9/18/2024 | Price change | $2,800+7.7%$1/sqft |
Source: Zillow Rentals | ||

