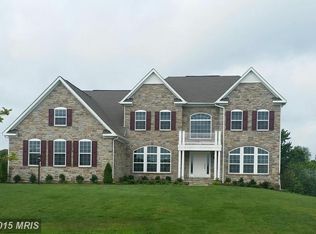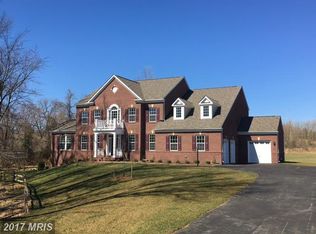Sold for $1,100,000 on 08/01/25
$1,100,000
12806 Contee Manor Rd, Bowie, MD 20721
5beds
7,332sqft
Single Family Residence
Built in 2015
1.17 Acres Lot
$1,087,400 Zestimate®
$150/sqft
$7,912 Estimated rent
Home value
$1,087,400
$979,000 - $1.21M
$7,912/mo
Zestimate® history
Loading...
Owner options
Explore your selling options
What's special
Welcome to 12806 Contee Manor Road—an exceptional estate nestled in the prestigious Waterford community of Bowie. Built in 2015 and impeccably maintained, this luxurious five-bedroom, five-and-a-half-bath residence offers over an acre of elegant living on 1.17 private acres. Designed to impress, the home features a striking stone front with a Juliet balcony, a three-car side-loading garage, and an expansive front lawn that sets the tone for grandeur. The gourmet kitchen opens to a spacious family room, sunlit breakfast area, and a morning room that leads to a beautiful composite deck with exterior stairs to the pool and backyard patio—perfect for seamless indoor-outdoor living. The main level also features a dedicated office and powder room that can easily be converted into a private in-law suite. Upstairs, every bedroom offers the comfort of an ensuite bath. The lavish primary suite includes a generous sitting area, a massive double-room walk-in closet with a custom closet system, and a spa-inspired bath with a soaking tub and separate shower. Outdoors, escape to your personal resort-style retreat with a 48' x 24' heated saltwater pool, a spacious patio, and a well-appointed deck—ideal for both quiet relaxation and unforgettable gatherings. Located in one of Prince George’s County’s most coveted communities and zoned for top-rated schools, this home offers privacy, luxury, and unmatched value. Don’t miss this rare opportunity to own a showpiece residence in Waterford.
Zillow last checked: 8 hours ago
Listing updated: August 04, 2025 at 05:51am
Listed by:
Stephanie Hill 301-910-2861,
RLAH @properties
Bought with:
MJ Sheckles, SP40002376
Samson Properties
Source: Bright MLS,MLS#: MDPG2158768
Facts & features
Interior
Bedrooms & bathrooms
- Bedrooms: 5
- Bathrooms: 6
- Full bathrooms: 5
- 1/2 bathrooms: 1
- Main level bathrooms: 1
Primary bedroom
- Features: Primary Bedroom - Sitting Area, Walk-In Closet(s)
- Level: Upper
Bedroom 2
- Level: Upper
Bedroom 3
- Level: Upper
Bedroom 4
- Level: Upper
Primary bathroom
- Level: Upper
Bathroom 2
- Level: Upper
Bathroom 3
- Level: Upper
Basement
- Features: Wet Bar
- Level: Lower
Dining room
- Level: Main
Family room
- Features: Fireplace - Gas
- Level: Main
Foyer
- Level: Main
Other
- Level: Upper
Kitchen
- Features: Breakfast Room, Granite Counters, Double Sink, Eat-in Kitchen, Kitchen - Gas Cooking, Lighting - Pendants, Recessed Lighting, Pantry
- Level: Main
Laundry
- Level: Main
Living room
- Level: Main
Office
- Level: Main
Heating
- Forced Air, Natural Gas
Cooling
- Central Air, Electric
Appliances
- Included: Stainless Steel Appliance(s), Cooktop, Oven, Dishwasher, Microwave, Gas Water Heater
- Laundry: Main Level, Laundry Room
Features
- Flooring: Hardwood, Tile/Brick, Carpet
- Basement: Finished
- Number of fireplaces: 1
- Fireplace features: Gas/Propane
Interior area
- Total structure area: 7,332
- Total interior livable area: 7,332 sqft
- Finished area above ground: 4,892
- Finished area below ground: 2,440
Property
Parking
- Total spaces: 8
- Parking features: Garage Faces Side, Electric Vehicle Charging Station(s), Attached, Driveway
- Attached garage spaces: 3
- Uncovered spaces: 5
Accessibility
- Accessibility features: None
Features
- Levels: Three
- Stories: 3
- Patio & porch: Deck, Patio
- Has private pool: Yes
- Pool features: Fenced, Heated, In Ground, Salt Water, Private
- Fencing: Back Yard
Lot
- Size: 1.17 Acres
- Features: Corner Lot/Unit
Details
- Additional structures: Above Grade, Below Grade
- Parcel number: 17073756574
- Zoning: AR
- Special conditions: Standard
Construction
Type & style
- Home type: SingleFamily
- Architectural style: Colonial
- Property subtype: Single Family Residence
Materials
- Frame
- Foundation: Slab
- Roof: Shingle
Condition
- Very Good
- New construction: No
- Year built: 2015
Utilities & green energy
- Sewer: Public Septic, Public Sewer
- Water: Public
Community & neighborhood
Security
- Security features: Electric Alarm
Location
- Region: Bowie
- Subdivision: Waterford
HOA & financial
HOA
- Has HOA: Yes
- HOA fee: $66 monthly
- Services included: Common Area Maintenance
- Association name: WATERFORD COMMUNITY ASSOCIATION
Other
Other facts
- Listing agreement: Exclusive Agency
- Listing terms: Cash,Conventional,FHA,VA Loan
- Ownership: Fee Simple
Price history
| Date | Event | Price |
|---|---|---|
| 8/1/2025 | Sold | $1,100,000+10%$150/sqft |
Source: | ||
| 7/18/2025 | Pending sale | $1,000,000$136/sqft |
Source: | ||
| 7/17/2025 | Listing removed | $1,000,000$136/sqft |
Source: | ||
| 7/14/2025 | Listed for sale | $1,000,000+36.1%$136/sqft |
Source: | ||
| 12/10/2015 | Sold | $735,000+84.2%$100/sqft |
Source: Public Record Report a problem | ||
Public tax history
| Year | Property taxes | Tax assessment |
|---|---|---|
| 2025 | $15,095 +44.4% | $1,016,200 +8.1% |
| 2024 | $10,450 +8.9% | $939,767 +8.9% |
| 2023 | $9,600 +9.7% | $863,333 +9.7% |
Find assessor info on the county website
Neighborhood: 20721
Nearby schools
GreatSchools rating
- 5/10Woodmore Elementary SchoolGrades: PK-5Distance: 0.8 mi
- 2/10Ernest Everett Just Middle SchoolGrades: 6-8Distance: 3.2 mi
- 5/10Charles Herbert Flowers High SchoolGrades: 9-12Distance: 2.8 mi
Schools provided by the listing agent
- Elementary: Woodmore
- Middle: Ernest Everett Just
- High: Charles Herbert Flowers
- District: Prince George's County Public Schools
Source: Bright MLS. This data may not be complete. We recommend contacting the local school district to confirm school assignments for this home.

Get pre-qualified for a loan
At Zillow Home Loans, we can pre-qualify you in as little as 5 minutes with no impact to your credit score.An equal housing lender. NMLS #10287.
Sell for more on Zillow
Get a free Zillow Showcase℠ listing and you could sell for .
$1,087,400
2% more+ $21,748
With Zillow Showcase(estimated)
$1,109,148
