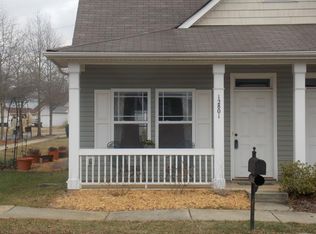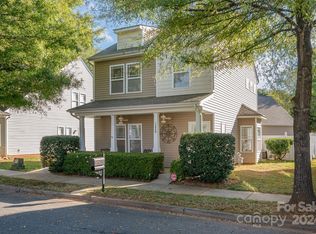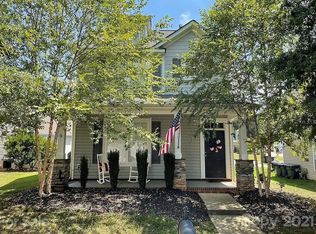Closed
$290,500
12805 Windyedge Rd, Huntersville, NC 28078
2beds
1,161sqft
Townhouse
Built in 2005
0.09 Acres Lot
$290,000 Zestimate®
$250/sqft
$1,683 Estimated rent
Home value
$290,000
$267,000 - $316,000
$1,683/mo
Zestimate® history
Loading...
Owner options
Explore your selling options
What's special
Rare 2-story townhome with garage in Crosswinds of Huntersville. This duplex townhome features an open floorplan, neutral colors and fresh paint waiting for your personal touch. The kitchen is spacious with abundant cabinetry and large pantry for storage. The dining area features wainscoting for an added touch of sophistication. A large secondary bedroom is on the main floor with dual closets and a full bath. Upstairs the gracious owners suite awaits with en suite bath and dual closets. Located just outside the primary bedroom is the laundry room with washer and dryer and access to the attic for additional storage space. This unit is one of the few townhomes that have a garage! Plus additional parking on the street. The proximity of this location to daily amenities is unparalleled with multiple options for groceries, medical facilities, dining and entertainment <5 minutes and hotspots like Target, Whole Foods, and Birkdale Village <10 minutes. Uptown and CLT airport are <25mins.
Zillow last checked: 8 hours ago
Listing updated: October 01, 2024 at 06:22am
Listing Provided by:
Kamilah Brathwaite kamilah@peeblesrealestate.com,
Premier Sotheby's International Realty
Bought with:
Christopher Popko
EXP Realty LLC Ballantyne
Source: Canopy MLS as distributed by MLS GRID,MLS#: 4168478
Facts & features
Interior
Bedrooms & bathrooms
- Bedrooms: 2
- Bathrooms: 2
- Full bathrooms: 2
- Main level bedrooms: 1
Primary bedroom
- Level: Upper
Primary bedroom
- Level: Upper
Bedroom s
- Level: Main
Bedroom s
- Level: Main
Bathroom full
- Level: Upper
Bathroom full
- Level: Upper
Dining room
- Level: Main
Dining room
- Level: Main
Kitchen
- Level: Main
Kitchen
- Level: Main
Laundry
- Level: Upper
Laundry
- Level: Upper
Living room
- Level: Main
Living room
- Level: Main
Heating
- Natural Gas
Cooling
- Central Air
Appliances
- Included: Dishwasher, Disposal, Dryer, Electric Oven, Electric Range, Freezer, Microwave, Refrigerator
- Laundry: Upper Level
Features
- Has basement: No
Interior area
- Total structure area: 1,161
- Total interior livable area: 1,161 sqft
- Finished area above ground: 1,161
- Finished area below ground: 0
Property
Parking
- Total spaces: 1
- Parking features: Detached Garage, On Street, Garage on Main Level
- Garage spaces: 1
- Has uncovered spaces: Yes
- Details: Park in garage, driveway, and on the street.
Features
- Levels: Two
- Stories: 2
- Entry location: Main
Lot
- Size: 0.09 Acres
Details
- Parcel number: 01746342
- Zoning: NR
- Special conditions: Standard
Construction
Type & style
- Home type: Townhouse
- Property subtype: Townhouse
Materials
- Vinyl
- Foundation: Slab
- Roof: Shingle
Condition
- New construction: No
- Year built: 2005
Utilities & green energy
- Sewer: Public Sewer
- Water: City
Community & neighborhood
Community
- Community features: Picnic Area, Playground
Location
- Region: Huntersville
- Subdivision: Crosswinds
HOA & financial
HOA
- Has HOA: Yes
- HOA fee: $130 semi-annually
- Association name: Red Rock Management
- Association phone: 888-757-3376
Other
Other facts
- Listing terms: Cash,Conventional,FHA,VA Loan
- Road surface type: Concrete, Paved
Price history
| Date | Event | Price |
|---|---|---|
| 9/30/2024 | Sold | $290,500+1.9%$250/sqft |
Source: | ||
| 8/22/2024 | Price change | $285,000-3.4%$245/sqft |
Source: | ||
| 8/9/2024 | Listed for sale | $295,000+158.8%$254/sqft |
Source: | ||
| 1/3/2006 | Sold | $114,000$98/sqft |
Source: Public Record Report a problem | ||
Public tax history
| Year | Property taxes | Tax assessment |
|---|---|---|
| 2025 | -- | $271,300 |
| 2024 | $2,131 +8.8% | $271,300 |
| 2023 | $1,960 +35.5% | $271,300 +81.6% |
Find assessor info on the county website
Neighborhood: 28078
Nearby schools
GreatSchools rating
- 8/10Torrence Creek ElementaryGrades: K-5Distance: 1.3 mi
- 6/10Francis Bradley MiddleGrades: 6-8Distance: 2.8 mi
- 4/10Hopewell HighGrades: 9-12Distance: 2.2 mi
Schools provided by the listing agent
- Elementary: Torrence Creek
- Middle: Francis Bradley
- High: Hopewell
Source: Canopy MLS as distributed by MLS GRID. This data may not be complete. We recommend contacting the local school district to confirm school assignments for this home.
Get a cash offer in 3 minutes
Find out how much your home could sell for in as little as 3 minutes with a no-obligation cash offer.
Estimated market value
$290,000


