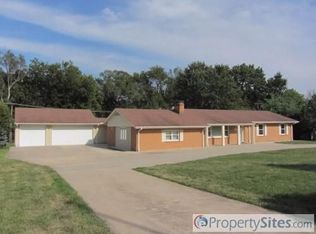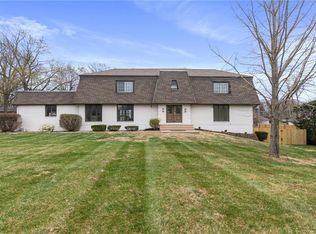Sold
Price Unknown
12805 State Line Rd, Kansas City, MO 64145
6beds
4,517sqft
Single Family Residence
Built in 1976
0.71 Acres Lot
$579,900 Zestimate®
$--/sqft
$4,070 Estimated rent
Home value
$579,900
$522,000 - $649,000
$4,070/mo
Zestimate® history
Loading...
Owner options
Explore your selling options
What's special
Absolutely stunning 6 bedroom/4 bathroom ranch located in Klapmeyer Estates! Step inside to a beautiful open floorplan that showcases expert craftsmanship that includes custom built-in cabinetry, tile work, wood beams, quartz countertops, and much more that make this home truly special. The master en-suite boasts a massive breathtaking zero entry walk in shower with full body water jet system and quartz bench with separate spray wand. The fully finished basement includes 2 bedrooms, bathroom, wet bar, additional laundry, and a huge entertainment area. This home almost feels like 2 in 1 with the ample space on both levels to entertain family and friends. Sits on a large tree covered lot located walking distance to Blue Hills Country Club, short distance to from shops at Town Center, and easy access to highways/interstate both north and south. This home is agent owned.
Zillow last checked: 8 hours ago
Listing updated: June 13, 2024 at 08:23am
Listing Provided by:
Mike Seebeck 913-240-3448,
Reilly Real Estate LLC
Bought with:
Scott Carroll, 2020012878
Van Noy Real Estate
Source: Heartland MLS as distributed by MLS GRID,MLS#: 2474442
Facts & features
Interior
Bedrooms & bathrooms
- Bedrooms: 6
- Bathrooms: 4
- Full bathrooms: 3
- 1/2 bathrooms: 1
Primary bedroom
- Features: Carpet
- Level: First
- Dimensions: 15 x 16
Bedroom 2
- Features: Carpet, Ceiling Fan(s)
- Level: First
- Dimensions: 14 x 12
Bedroom 3
- Features: Carpet
- Level: First
- Dimensions: 14 x 13
Bedroom 4
- Level: First
Bedroom 5
- Level: Basement
Bedroom 6
- Level: Basement
Bathroom 3
- Level: Basement
Dining room
- Features: Carpet
- Level: First
- Dimensions: 14 x 14
Family room
- Features: Carpet, Fireplace
- Level: First
- Dimensions: 19 x 23
Kitchen
- Features: Carpet, Laminate Counters
- Level: First
- Dimensions: 13 x 13
Laundry
- Features: Pantry
- Level: First
- Dimensions: 12 x 7
Laundry
- Level: Basement
Heating
- Electric
Cooling
- Electric
Appliances
- Laundry: Laundry Room, Main Level
Features
- Ceiling Fan(s), Pantry, Vaulted Ceiling(s), Walk-In Closet(s), Wet Bar
- Flooring: Carpet, Luxury Vinyl, Tile
- Basement: Concrete,Unfinished
- Number of fireplaces: 2
- Fireplace features: Basement, Family Room
Interior area
- Total structure area: 4,517
- Total interior livable area: 4,517 sqft
- Finished area above ground: 2,417
- Finished area below ground: 2,100
Property
Parking
- Total spaces: 2
- Parking features: Attached, Garage Faces Side
- Attached garage spaces: 2
Features
- Patio & porch: Covered
Lot
- Size: 0.71 Acres
- Features: City Lot
Details
- Parcel number: 65940040500000000
Construction
Type & style
- Home type: SingleFamily
- Architectural style: Traditional
- Property subtype: Single Family Residence
Materials
- Brick/Mortar
- Roof: Composition
Condition
- Year built: 1976
Utilities & green energy
- Sewer: Public Sewer
- Water: Public
Community & neighborhood
Location
- Region: Kansas City
- Subdivision: Klapmeyer Estates
HOA & financial
HOA
- Has HOA: No
Other
Other facts
- Listing terms: Conventional,FHA,VA Loan
- Ownership: Investor
Price history
| Date | Event | Price |
|---|---|---|
| 6/10/2024 | Sold | -- |
Source: | ||
| 4/30/2024 | Pending sale | $545,000$121/sqft |
Source: | ||
| 3/21/2024 | Price change | $545,000-0.9%$121/sqft |
Source: | ||
| 2/24/2024 | Listed for sale | $550,000+46.7%$122/sqft |
Source: | ||
| 8/25/2023 | Sold | -- |
Source: | ||
Public tax history
| Year | Property taxes | Tax assessment |
|---|---|---|
| 2024 | $6,146 +1.8% | $72,411 |
| 2023 | $6,035 -3.2% | $72,411 +4.4% |
| 2022 | $6,236 +0% | $69,351 |
Find assessor info on the county website
Neighborhood: Blue Hills Estates
Nearby schools
GreatSchools rating
- 3/10Martin City Elementary SchoolGrades: K-8Distance: 1.1 mi
- 2/10Grandview Sr. High SchoolGrades: 9-12Distance: 5 mi
Schools provided by the listing agent
- Elementary: Martin City
- Middle: Martin City
- High: Grandview
Source: Heartland MLS as distributed by MLS GRID. This data may not be complete. We recommend contacting the local school district to confirm school assignments for this home.
Get a cash offer in 3 minutes
Find out how much your home could sell for in as little as 3 minutes with a no-obligation cash offer.
Estimated market value
$579,900
Get a cash offer in 3 minutes
Find out how much your home could sell for in as little as 3 minutes with a no-obligation cash offer.
Estimated market value
$579,900

