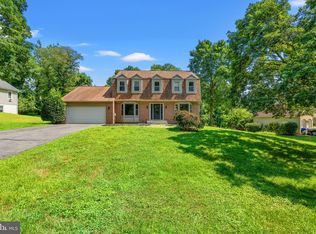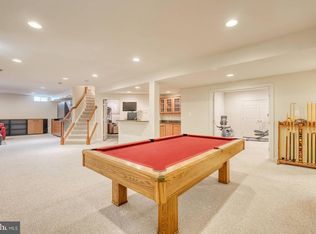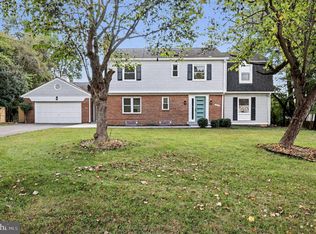**Spacious & Accessible Dream Home – A Perfect Blend of Comfort & Accessibility for Everyone ** Welcome to this stunning 7-bedrooms 6.5-bathroom home, designed with accessibility, functionality and elegance in mind. Offering 4000+ above grade square feet of thoughtfully planned living space, this home ensures comfort for all, with step-free entryways and one bedroom with en-suite handicap-friendly bathroom on the first floor. **Key Highlights:** - **Outdoor Accessibility:** Step-free pathway/ramp, and a spacious brick patio designed for easy navigation and outdoor dining. - **First floor Accessibility:** One bedroom with en-suite handicap-friendly bathroom featuring grab bars and roll-in shower. Easy access to the kitchen and dining area. Perfect for the elderly or people with mobility challenges. -** Three Suites Upstairs:** Primary suite features dual walk-in closets, dual vanities and a spa-like bathroom, together with two Junior suites both with en-suite full bathroom, perfect for teenagers, young adults or guests. -** Newly Renovated:** Fresh paint for the entire home. Timeless light oak LVP floor on the first floor makes it open and harmonic. Brand New bathroom vanities and light fixtures. Three beautiful chandeliers are included. -** Energy Efficient and Resilient:** A Backup natural gas generator protects the home from power outages. Large energy efficient windows make the first floor bright while saving electricity bills. Dual thermal controls allow people to adjust the temperatures at different areas. LED recess lights and ceiling fans are installed throughout the home. Nestled on a cul-de-sac in a **Safe and Friendly** neighborhood, this exceptional property is within 5-10 min to Brookside Garden, Wheaton regional park, grocery stores, and Glenmont metro station, making it the ideal home for those seeking both accessibility and convenience. Make this beautifully designed, easy accessible home yours today! **Contact us for a tour.**
For sale
Price cut: $20K (10/9)
$915,000
12805 Brandon Green Ct, Silver Spring, MD 20904
7beds
5,490sqft
Est.:
Single Family Residence
Built in 1989
0.34 Acres Lot
$-- Zestimate®
$167/sqft
$42/mo HOA
What's special
Light oak lvp floorSpacious brick patioFresh paintCeiling fansEnergy efficient windowsStep-free entrywaysLed recess lights
- 203 days |
- 454 |
- 26 |
Zillow last checked: 8 hours ago
Listing updated: October 08, 2025 at 05:53pm
Listed by:
John Wang 240-899-8336,
Fei Realty Group 301-306-1688
Source: Bright MLS,MLS#: MDMC2181640
Tour with a local agent
Facts & features
Interior
Bedrooms & bathrooms
- Bedrooms: 7
- Bathrooms: 7
- Full bathrooms: 6
- 1/2 bathrooms: 1
- Main level bathrooms: 2
- Main level bedrooms: 1
Basement
- Area: 1580
Heating
- Central, Natural Gas
Cooling
- Central Air, Electric
Appliances
- Included: Gas Water Heater
Features
- Basement: Finished
- Number of fireplaces: 1
Interior area
- Total structure area: 5,690
- Total interior livable area: 5,490 sqft
- Finished area above ground: 4,110
- Finished area below ground: 1,380
Property
Parking
- Total spaces: 2
- Parking features: Basement, Garage Faces Front, Garage Door Opener, Attached, Driveway, On Street
- Attached garage spaces: 2
- Has uncovered spaces: Yes
Accessibility
- Accessibility features: Accessible Approach with Ramp
Features
- Levels: Two
- Stories: 2
- Pool features: None
Lot
- Size: 0.34 Acres
Details
- Additional structures: Above Grade, Below Grade
- Parcel number: 160502798078
- Zoning: R200
- Special conditions: Standard
Construction
Type & style
- Home type: SingleFamily
- Architectural style: Colonial
- Property subtype: Single Family Residence
Materials
- Brick Front, Vinyl Siding
- Foundation: Concrete Perimeter
Condition
- New construction: No
- Year built: 1989
Utilities & green energy
- Sewer: Public Sewer
- Water: Public
Community & HOA
Community
- Subdivision: Sherwood Forest Manor
HOA
- Has HOA: Yes
- HOA fee: $42 monthly
Location
- Region: Silver Spring
Financial & listing details
- Price per square foot: $167/sqft
- Tax assessed value: $625,600
- Annual tax amount: $7,377
- Date on market: 5/23/2025
- Listing agreement: Exclusive Right To Sell
- Ownership: Fee Simple
Estimated market value
Not available
Estimated sales range
Not available
Not available
Price history
Price history
| Date | Event | Price |
|---|---|---|
| 10/9/2025 | Price change | $915,000-2.1%$167/sqft |
Source: | ||
| 9/6/2025 | Listed for sale | $935,000-0.3%$170/sqft |
Source: | ||
| 8/13/2025 | Contingent | $938,000$171/sqft |
Source: | ||
| 7/22/2025 | Price change | $938,000-3.1%$171/sqft |
Source: | ||
| 5/23/2025 | Listed for sale | $968,000$176/sqft |
Source: | ||
Public tax history
Public tax history
| Year | Property taxes | Tax assessment |
|---|---|---|
| 2025 | $7,192 +5.9% | $625,600 +6% |
| 2024 | $6,793 +6.3% | $590,100 +6.4% |
| 2023 | $6,390 +6.7% | $554,600 +2.2% |
Find assessor info on the county website
BuyAbility℠ payment
Est. payment
$5,352/mo
Principal & interest
$4342
Property taxes
$648
Other costs
$362
Climate risks
Neighborhood: 20904
Nearby schools
GreatSchools rating
- 4/10Glenallan Elementary SchoolGrades: PK-5Distance: 1 mi
- 3/10Odessa Shannon Middle SchoolGrades: 6-8Distance: 1.2 mi
- 4/10John F. Kennedy High SchoolGrades: 9-12Distance: 0.7 mi
Schools provided by the listing agent
- District: Montgomery County Public Schools
Source: Bright MLS. This data may not be complete. We recommend contacting the local school district to confirm school assignments for this home.
- Loading
- Loading




