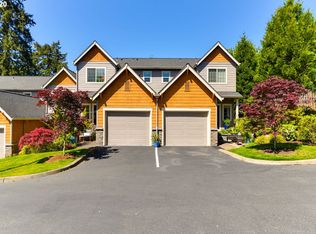Lovely updates in this newer townhome make it shine! Perfect unit with a little bit of outdoor space - perfect for your adorable pet! 3B with utilities upstairs, great room plan on the main floor with fireplace, little eating bar. Gleaming floors, travertine & granite, California Closets,nice garage storage, two water features. Neat as a pin & walkable to New Seasons & Starbucks!
This property is off market, which means it's not currently listed for sale or rent on Zillow. This may be different from what's available on other websites or public sources.
