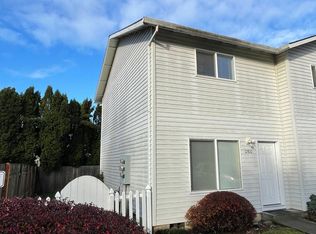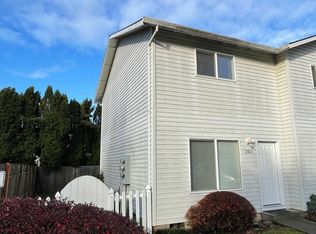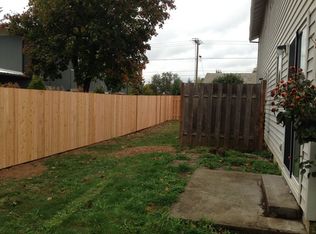Sold
$360,000
12804 E Burnside St, Portland, OR 97233
3beds
1,325sqft
Residential, Single Family Residence
Built in 1953
6,534 Square Feet Lot
$396,000 Zestimate®
$272/sqft
$2,116 Estimated rent
Home value
$396,000
$376,000 - $416,000
$2,116/mo
Zestimate® history
Loading...
Owner options
Explore your selling options
What's special
Tastefully updated 3 bedroom home on a North facing lot with a landscaped and fenced front yard, a 2-car garage, and a spacious inviting covered porch. Large windows capture great daylight. Open concept living and dining rooms, living room fireplace, and rimmed ceilings with recessed lighting upgrades. Spacious upgraded kitchen with SS appliances and a beautiful backsplash. Primary bedroom with a fireplace and sliding doors to the patio. Click the Virtual Tour link to view the 3D walkthrough. [Home Energy Score = 3. HES Report at https://rpt.greenbuildingregistry.com/hes/OR10035367]
Zillow last checked: 8 hours ago
Listing updated: March 08, 2023 at 06:18am
Listed by:
Michelle Pascoe broker@orchard.com,
Orchard Brokerage, LLC
Bought with:
Erin Grasmick, 201240703
Works Real Estate
Source: RMLS (OR),MLS#: 22522841
Facts & features
Interior
Bedrooms & bathrooms
- Bedrooms: 3
- Bathrooms: 1
- Full bathrooms: 1
- Main level bathrooms: 1
Primary bedroom
- Features: Daylight, Fireplace, Sliding Doors, Closet, Laminate Flooring
- Level: Main
- Area: 255
- Dimensions: 17 x 15
Bedroom 2
- Features: Daylight, Closet, Laminate Flooring
- Level: Main
- Area: 182
- Dimensions: 14 x 13
Bedroom 3
- Features: Daylight, Closet, Laminate Flooring
- Level: Main
- Area: 143
- Dimensions: 13 x 11
Dining room
- Features: Daylight, Laminate Flooring
- Level: Main
- Area: 80
- Dimensions: 10 x 8
Kitchen
- Features: Dishwasher, Microwave, Free Standing Range, Laminate Flooring, Quartz
- Level: Main
- Area: 176
- Width: 16
Living room
- Features: Daylight, Fireplace, Laminate Flooring
- Level: Main
- Area: 247
- Dimensions: 13 x 19
Heating
- Forced Air, Fireplace(s)
Appliances
- Included: Dishwasher, Free-Standing Range, Microwave, Stainless Steel Appliance(s), Electric Water Heater, Tank Water Heater
- Laundry: Laundry Room
Features
- Quartz, Kitchen, Closet
- Flooring: Laminate
- Doors: Sliding Doors
- Windows: Daylight
- Basement: Crawl Space
- Number of fireplaces: 2
- Fireplace features: Wood Burning
Interior area
- Total structure area: 1,325
- Total interior livable area: 1,325 sqft
Property
Parking
- Total spaces: 2
- Parking features: Driveway, Off Street, Detached
- Garage spaces: 2
- Has uncovered spaces: Yes
Accessibility
- Accessibility features: Garage On Main, One Level, Accessibility
Features
- Levels: One
- Stories: 1
- Patio & porch: Patio, Porch
- Exterior features: Yard
- Fencing: Fenced
- Has view: Yes
- View description: Territorial
Lot
- Size: 6,534 sqft
- Features: Level, Trees, SqFt 5000 to 6999
Details
- Parcel number: R238275
- Zoning: R2
Construction
Type & style
- Home type: SingleFamily
- Architectural style: Ranch
- Property subtype: Residential, Single Family Residence
Materials
- Wood Siding
- Foundation: Concrete Perimeter
- Roof: Composition
Condition
- Resale
- New construction: No
- Year built: 1953
Utilities & green energy
- Gas: Gas
- Sewer: Public Sewer
- Water: Public
- Utilities for property: Cable Connected
Community & neighborhood
Security
- Security features: Unknown
Location
- Region: Portland
- Subdivision: Fairacres
HOA & financial
HOA
- Has HOA: No
- Amenities included: Unknown
Other
Other facts
- Listing terms: Cash,Conventional,FHA,VA Loan
- Road surface type: Paved
Price history
| Date | Event | Price |
|---|---|---|
| 3/7/2023 | Sold | $360,000-4%$272/sqft |
Source: | ||
| 2/4/2023 | Pending sale | $375,000$283/sqft |
Source: | ||
| 2/1/2023 | Price change | $375,000-1.8%$283/sqft |
Source: | ||
| 12/23/2022 | Listed for sale | $382,000-1.3%$288/sqft |
Source: | ||
| 11/23/2022 | Contingent | $387,000$292/sqft |
Source: | ||
Public tax history
| Year | Property taxes | Tax assessment |
|---|---|---|
| 2025 | $5,331 +4.4% | $220,480 +3% |
| 2024 | $5,107 +4.5% | $214,060 +3% |
| 2023 | $4,885 +5.5% | $207,830 +3% |
Find assessor info on the county website
Neighborhood: Hazelwood
Nearby schools
GreatSchools rating
- 5/10Menlo Park Elementary SchoolGrades: K-5Distance: 0.2 mi
- 4/10Floyd Light Middle SchoolGrades: 6-8Distance: 1 mi
- 2/10David Douglas High SchoolGrades: 9-12Distance: 0.5 mi
Schools provided by the listing agent
- Elementary: Menlo Park
- Middle: Floyd Light
- High: David Douglas
Source: RMLS (OR). This data may not be complete. We recommend contacting the local school district to confirm school assignments for this home.
Get a cash offer in 3 minutes
Find out how much your home could sell for in as little as 3 minutes with a no-obligation cash offer.
Estimated market value
$396,000
Get a cash offer in 3 minutes
Find out how much your home could sell for in as little as 3 minutes with a no-obligation cash offer.
Estimated market value
$396,000


