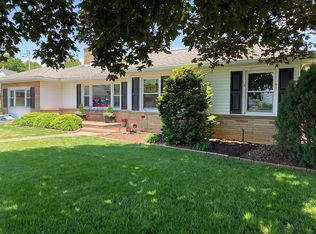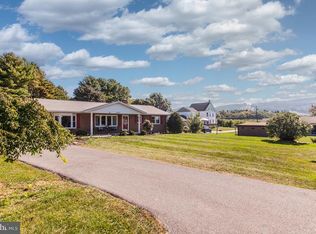Sold for $262,000 on 07/10/25
$262,000
12804 Bikle Rd, Smithsburg, MD 21783
3beds
1,500sqft
Single Family Residence
Built in 1970
0.78 Acres Lot
$263,200 Zestimate®
$175/sqft
$1,801 Estimated rent
Home value
$263,200
$232,000 - $300,000
$1,801/mo
Zestimate® history
Loading...
Owner options
Explore your selling options
What's special
Recently back and better than ever in walking distance of the Smithsburg Lions Club, the three-generation cherished home with 3 bedrooms and an additional sitting bath in the basement overlooking the beautiful Catoctin Mountains is being sold as-is and sits in a quiet and family-friendly neighborhood. The property is within 15 minutes of Cunningham Falls and Waynesboro, PA. The home sits on nearly an acre of land. The front porch overlooks a beautiful orchard. The first level of the house features new windows throughout the house, including a bay window overlooking a peaceful view along the front porch. There are also sliding glass doors leading to the deck leading to the backyard, which has a hot tub on the deck that could be used while enjoying some time around the firepit. The lower level has a lifetime Waterproofing warranty that is transferrable. It also has a family room, laundry room, a wood stove, and extra storage space. The two-car garage is connected to a large workshop or storage area. The interior is original and there are new kitchen appliances which also come with the warranties has so much potential to add-on or redo as desired.
Zillow last checked: 8 hours ago
Listing updated: July 12, 2025 at 05:51am
Listed by:
Robin DorseyCosley 240-217-4595,
Samson Properties
Bought with:
Unrepresented Buyer
Unrepresented Buyer Office
Source: Bright MLS,MLS#: MDWA2026304
Facts & features
Interior
Bedrooms & bathrooms
- Bedrooms: 3
- Bathrooms: 1
- Full bathrooms: 1
- Main level bathrooms: 1
- Main level bedrooms: 3
Basement
- Area: 1200
Heating
- Baseboard
Cooling
- None
Appliances
- Included: Dishwasher, Oven, Refrigerator, Water Heater, Freezer, Dryer, Cooktop, Dual Flush Toilets, Washer, Range Hood, Electric Water Heater
- Laundry: In Basement
Features
- Wood Walls
- Flooring: Hardwood
- Doors: Double Entry, Sliding Glass
- Windows: Energy Efficient
- Basement: Connecting Stairway
- Number of fireplaces: 1
Interior area
- Total structure area: 2,400
- Total interior livable area: 1,500 sqft
- Finished area above ground: 1,200
- Finished area below ground: 300
Property
Parking
- Total spaces: 2
- Parking features: Attached Carport
- Carport spaces: 2
Accessibility
- Accessibility features: None
Features
- Levels: One
- Stories: 1
- Patio & porch: Porch, Patio, Deck, Brick, Roof
- Pool features: None
- Spa features: Hot Tub
- Has view: Yes
- View description: Mountain(s)
Lot
- Size: 0.78 Acres
- Features: Not In Development
Details
- Additional structures: Above Grade, Below Grade
- Parcel number: 2207003218
- Zoning: RS
- Special conditions: Standard
Construction
Type & style
- Home type: SingleFamily
- Architectural style: Ranch/Rambler
- Property subtype: Single Family Residence
Materials
- Brick, Aluminum Siding
- Foundation: Concrete Perimeter
Condition
- New construction: No
- Year built: 1970
Utilities & green energy
- Sewer: Public Sewer
- Water: Public
Community & neighborhood
Location
- Region: Smithsburg
- Subdivision: None Available
Other
Other facts
- Listing agreement: Exclusive Right To Sell
- Listing terms: Cash,Conventional,Negotiable
- Ownership: Fee Simple
Price history
| Date | Event | Price |
|---|---|---|
| 7/10/2025 | Sold | $262,000-6.4%$175/sqft |
Source: | ||
| 6/19/2025 | Contingent | $280,000$187/sqft |
Source: | ||
| 6/12/2025 | Pending sale | $280,000$187/sqft |
Source: | ||
| 5/9/2025 | Listed for sale | $280,000$187/sqft |
Source: | ||
| 4/14/2025 | Pending sale | $280,000$187/sqft |
Source: | ||
Public tax history
| Year | Property taxes | Tax assessment |
|---|---|---|
| 2025 | $2,390 -15.1% | $284,100 +5% |
| 2024 | $2,814 +11.8% | $270,600 +11.8% |
| 2023 | $2,518 +13.4% | $242,067 -10.5% |
Find assessor info on the county website
Neighborhood: 21783
Nearby schools
GreatSchools rating
- 5/10Smithsburg Elementary SchoolGrades: PK-5Distance: 0.8 mi
- 10/10Smithsburg Middle SchoolGrades: 6-8Distance: 0.4 mi
- 8/10Smithsburg High SchoolGrades: 9-12Distance: 0.6 mi
Schools provided by the listing agent
- District: Washington County Public Schools
Source: Bright MLS. This data may not be complete. We recommend contacting the local school district to confirm school assignments for this home.

Get pre-qualified for a loan
At Zillow Home Loans, we can pre-qualify you in as little as 5 minutes with no impact to your credit score.An equal housing lender. NMLS #10287.
Sell for more on Zillow
Get a free Zillow Showcase℠ listing and you could sell for .
$263,200
2% more+ $5,264
With Zillow Showcase(estimated)
$268,464
