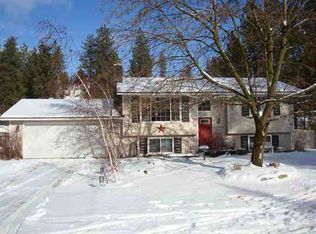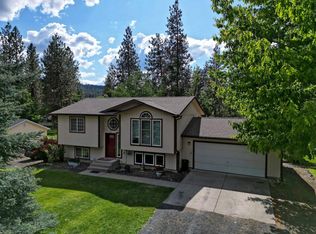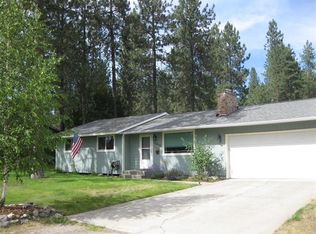Closed
$486,000
12802 W Shore Rd, Nine Mile Falls, WA 99026
3beds
--baths
2,008sqft
Single Family Residence
Built in 1978
0.56 Acres Lot
$491,300 Zestimate®
$242/sqft
$2,309 Estimated rent
Home value
$491,300
$467,000 - $516,000
$2,309/mo
Zestimate® history
Loading...
Owner options
Explore your selling options
What's special
Newly remodeled rancher with optional Suncrest Resort membership! Upgrades include all new LVP flooring upstairs & carpet downstairs, interior & exterior paint, vinyl windows, slider & front door, light & ceiling fan fixtures, complete bathroom remodel, plus full basement features new primary suite with walk-in closet & en suite bathroom, large office/craft room, and a wood burning fireplace. Peek behind the barn door to find a separate, main floor laundry room with two full hookups. Bright, clean kitchen flows nicely with matching appliances and modern cabinetry. Don't miss the wood stove insert and note an attic fan for extra circulation. The 30x40 shop with lean-to features a mechanic pit, wood stove with Magic Heat, a 60 gallon (2 head) compressor, and a loft for storage or shop office. Enjoy the spacious wood deck or covered patio and soak in the 2019 Quality Spas hot tub that can stay with the home. Property is partially fenced and offers a full sprinkler system. Close to grocery.
Zillow last checked: 8 hours ago
Listing updated: May 19, 2023 at 10:24am
Listed by:
Heather Schelling 509-939-3095,
Haven Real Estate Group,
Cambria Henry 509-590-4701,
Haven Real Estate Group
Source: SMLS,MLS#: 202313197
Facts & features
Interior
Bedrooms & bathrooms
- Bedrooms: 3
Basement
- Level: Basement
First floor
- Level: First
- Area: 1004 Square Feet
Heating
- Electric, Baseboard, Ductless, Zoned
Appliances
- Included: Free-Standing Range, Dishwasher, Refrigerator, Disposal, Microwave
Features
- Flooring: Wood
- Windows: Windows Vinyl
- Basement: Full,Finished,Rec/Family Area
- Number of fireplaces: 2
- Fireplace features: Masonry, Wood Burning
Interior area
- Total structure area: 2,008
- Total interior livable area: 2,008 sqft
Property
Parking
- Total spaces: 2
- Parking features: Attached, RV Access/Parking, Garage Door Opener, Off Site
- Garage spaces: 2
Features
- Levels: One
Lot
- Size: 0.56 Acres
- Features: Sprinkler - Automatic, Level, Corner Lot, Irregular Lot
Details
- Additional structures: Workshop, Shed(s)
- Parcel number: 0798800
Construction
Type & style
- Home type: SingleFamily
- Architectural style: Ranch
- Property subtype: Single Family Residence
Materials
- Siding, Wood Siding
- Roof: Composition
Condition
- New construction: No
- Year built: 1978
Community & neighborhood
Location
- Region: Nine Mile Falls
- Subdivision: LONG LAKE SUNCREST ADDITION
Other
Other facts
- Listing terms: VA Loan,Conventional,Cash
- Road surface type: Paved
Price history
| Date | Event | Price |
|---|---|---|
| 5/18/2023 | Sold | $486,000-1.8%$242/sqft |
Source: | ||
| 4/28/2023 | Pending sale | $495,000$247/sqft |
Source: | ||
| 4/21/2023 | Contingent | $495,000$247/sqft |
Source: | ||
| 4/21/2023 | Pending sale | $495,000$247/sqft |
Source: | ||
| 4/1/2023 | Listed for sale | $495,000-0.6%$247/sqft |
Source: | ||
Public tax history
| Year | Property taxes | Tax assessment |
|---|---|---|
| 2024 | $3,989 +51.5% | $433,280 +46.7% |
| 2023 | $2,632 +0% | $295,393 +6.7% |
| 2022 | $2,632 +5.1% | $276,775 +9.8% |
Find assessor info on the county website
Neighborhood: 99026
Nearby schools
GreatSchools rating
- 5/10Lake Spokane Elementary SchoolGrades: PK-5Distance: 1.1 mi
- 8/10Lakeside Middle SchoolGrades: 6-8Distance: 1.8 mi
- 8/10Lakeside High SchoolGrades: 9-12Distance: 1.6 mi
Schools provided by the listing agent
- Elementary: Lakeside
- Middle: Lakeside
- High: Lakeside
- District: Nine Mile Falls
Source: SMLS. This data may not be complete. We recommend contacting the local school district to confirm school assignments for this home.
Get pre-qualified for a loan
At Zillow Home Loans, we can pre-qualify you in as little as 5 minutes with no impact to your credit score.An equal housing lender. NMLS #10287.
Sell with ease on Zillow
Get a Zillow Showcase℠ listing at no additional cost and you could sell for —faster.
$491,300
2% more+$9,826
With Zillow Showcase(estimated)$501,126


