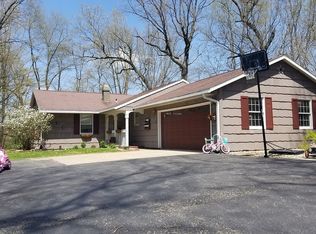Hidden behind trees and up the long driveway, you'll find a serene country cottage.The circular driveway makes exiting the home onto SR-17 a breeze. Walk through the craftsman style front door and feel right at home. Enjoy reading during thunderstorms or sipping tea on a beautiful day while sitting in the rustic Florida Room. The backyard views are simply delightful and is a perfect habitat for an abundance of wildlife Escape to the 1920s and take a seat at the magnificently recreated Speakeasy bar...this feature is a *must-see* to truly appreciate the unique characteristics (burlsab bar top, hard-wired surround sound, soundproof ceiling, and aged barnwood from a local barn). Basement also includes guest rooms and a full bathroom. Move right into this meticulously maintained home and enjoy all it has to offer. Bathrooms have been completely remodeled and the main level bathroom boasts an extra large custom tiled shower. Plenty of storage and closet space throughout this home as well as the bonus of a Pole Barn for additional storage. Home is located near plenty of recreational activities, lakes with public access, bike trails, Centennial park, and shopping conveniences.
This property is off market, which means it's not currently listed for sale or rent on Zillow. This may be different from what's available on other websites or public sources.

