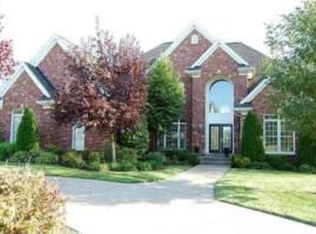Sold for $815,100
$815,100
12802 Ridgemoor Dr, Prospect, KY 40059
5beds
5,004sqft
Single Family Residence
Built in 2004
0.56 Acres Lot
$836,700 Zestimate®
$163/sqft
$5,116 Estimated rent
Home value
$836,700
$795,000 - $879,000
$5,116/mo
Zestimate® history
Loading...
Owner options
Explore your selling options
What's special
Welcome to Hillcrest living at its finest! This stunning home combines charm and elegance. Upon entering, you are greeted by a warm and inviting two-story foyer that seamlessly connects to the formal dining room and great room. The dining room features a vaulted ceiling, beautiful arched window, and wainscoting, while the two-story great room, open to the eat-in kitchen, presents custom built-ins flanking the fireplace and a wall of windows offering breathtaking views. The well-laid-out kitchen is a chef's dream, boasting warm wood cabinetry, granite countertops, walk-in pantry, and stainless-steel appliances, including a gas cooktop, double wall oven, dishwasher, and refrigerator. Enjoy casual dining in the cozy eating area, accentuated by built-in cabinetry, with convenient access to the covered deck. Tucked away in a serene corner is the owner's suite, offering expansive views through bay windows, an attached bath with separate dual vanities, and a walk-in closet. Upstairs, a spacious loft area overlooks the great room, accompanied by three generous bedrooms and two full baths. The finished walkout lower level expands your living space with a second family room, recreation/exercise area, fourth full bath, fifth bedroom, and ample storage, including a fantastic utility garage or workshop ideal for the safekeeping of all your outdoor equipment. Step outside to the patio and large backyard, perfect for outdoor entertaining. This home features an open, bright, airy, and spacious floor plan, with southern exposure flooding the interior with natural light. The large backyard boasts green surroundings and mature trees, complemented by a large deck with a covered seating area. A circular driveway, irrigation system, and concrete borders around flowerbeds add to its curb appeal. Other highlights include hardwood flooring with beautiful inlay work, crown molding, paneling in the dining room and staircase, separate entry to the basement from the garage, new roof, alarm system, high-efficiency heat pumps and furnaces, HEPA air cleaner system, whole house humidifier, and added insulation. The Hillcrest community offers a neighborhood clubhouse, swimming pool, playground, and tennis courts and is located just minutes away from award-winning Oldham County schools, restaurants, shopping, entertainment, parks, interstates, and state-of-the-art medical facilities. Don't miss the opportunity to make this exquisite home yours and experience exceptional living in Hillcrest. Schedule a showing today and embrace the timeless elegance that awaits.
Zillow last checked: 8 hours ago
Listing updated: January 28, 2025 at 05:34am
Listed by:
The Weil Team 502-777-3697,
Coldwell Banker McMahan
Bought with:
Julie W Pogue, 201739
Julie Pogue Properties
Source: GLARMLS,MLS#: 1656986
Facts & features
Interior
Bedrooms & bathrooms
- Bedrooms: 5
- Bathrooms: 5
- Full bathrooms: 4
- 1/2 bathrooms: 1
Primary bedroom
- Level: First
Bedroom
- Level: Second
Bedroom
- Level: Second
Bedroom
- Level: Second
Bedroom
- Level: Basement
Primary bathroom
- Level: First
Half bathroom
- Level: First
Full bathroom
- Level: Second
Full bathroom
- Level: Second
Full bathroom
- Level: Basement
Dining room
- Description: Formal
- Level: First
Exercise room
- Level: Basement
Family room
- Level: Basement
Great room
- Level: First
Kitchen
- Description: Eat-In
- Level: First
Laundry
- Level: First
Loft
- Level: Second
Heating
- Electric, Forced Air, Natural Gas, Heat Pump
Cooling
- Central Air, Heat Pump
Features
- Basement: Walkout Finished
- Number of fireplaces: 1
Interior area
- Total structure area: 3,575
- Total interior livable area: 5,004 sqft
- Finished area above ground: 3,575
- Finished area below ground: 1,429
Property
Parking
- Total spaces: 3
- Parking features: Attached, Entry Side, See Remarks
- Attached garage spaces: 3
Features
- Stories: 2
- Patio & porch: Deck, Patio, Porch
- Exterior features: Tennis Court(s)
- Pool features: Association
- Fencing: None
Lot
- Size: 0.56 Acres
- Features: Covt/Restr, Sidewalk
Details
- Parcel number: 051905317
Construction
Type & style
- Home type: SingleFamily
- Architectural style: Traditional
- Property subtype: Single Family Residence
Materials
- Brick Veneer
- Foundation: Concrete Perimeter
- Roof: Shingle
Condition
- Year built: 2004
Utilities & green energy
- Sewer: Public Sewer
- Utilities for property: Electricity Connected, Natural Gas Connected, None
Community & neighborhood
Location
- Region: Prospect
- Subdivision: Hillcrest
HOA & financial
HOA
- Has HOA: Yes
- HOA fee: $1,460 annually
- Amenities included: Clubhouse, Playground, Pool
Price history
| Date | Event | Price |
|---|---|---|
| 5/9/2024 | Sold | $815,100+0%$163/sqft |
Source: | ||
| 4/9/2024 | Pending sale | $815,000$163/sqft |
Source: | ||
| 3/25/2024 | Contingent | $815,000$163/sqft |
Source: | ||
| 3/21/2024 | Listed for sale | $815,000+68%$163/sqft |
Source: | ||
| 3/7/2011 | Sold | $485,000-20.5%$97/sqft |
Source: Public Record Report a problem | ||
Public tax history
| Year | Property taxes | Tax assessment |
|---|---|---|
| 2023 | $6,103 +0.6% | $490,000 |
| 2022 | $6,066 +0.7% | $490,000 |
| 2021 | $6,027 -0.2% | $490,000 |
Find assessor info on the county website
Neighborhood: 40059
Nearby schools
GreatSchools rating
- 8/10Goshen At Hillcrest Elementary SchoolGrades: K-5Distance: 0.6 mi
- 9/10North Oldham Middle SchoolGrades: 6-8Distance: 1.3 mi
- 10/10North Oldham High SchoolGrades: 9-12Distance: 1.4 mi
Get pre-qualified for a loan
At Zillow Home Loans, we can pre-qualify you in as little as 5 minutes with no impact to your credit score.An equal housing lender. NMLS #10287.
Sell for more on Zillow
Get a Zillow Showcase℠ listing at no additional cost and you could sell for .
$836,700
2% more+$16,734
With Zillow Showcase(estimated)$853,434
