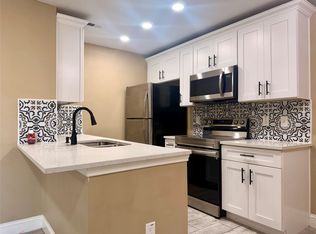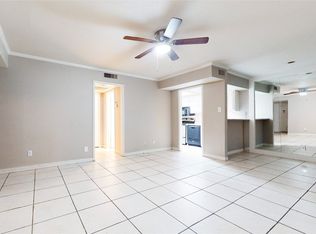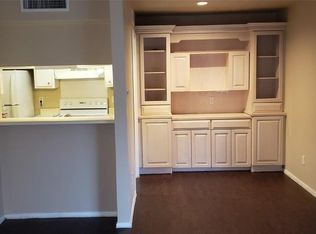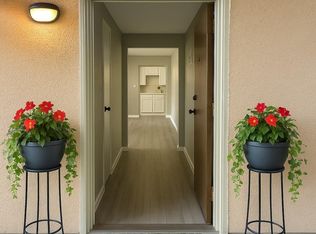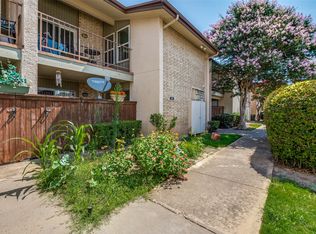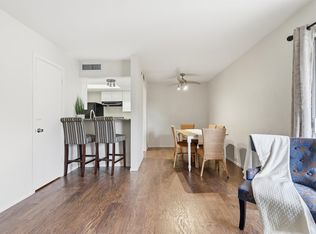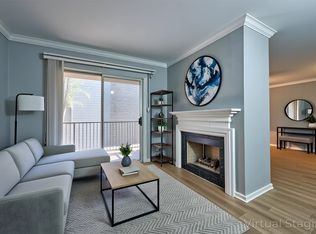Adorable and Delightful with Amazing Updates! Top-Notch Amenities and Prime Dallas Location! Move in ready luxury with updates that include granite counters in kitchen, white cabinets, subway tile, laminate floors & Low E vinyl windows. Fridge will stay with unit. 2-bedroom 2 bath on the 2nd floor, corner unit boasts lots of natural light. For your benefit, the hall closet has been outfitted for a stackable washer-dryer. Large living room with vaulted ceiling & wood burning fireplace give you plenty of room to relax or entertain your friends and family. Open concept floor plan allows dining area open to kitchen & living. Covered parking space in center parking lot- entrance off of Midway. Complex has 2 pools & 5 laundry facilities. Convenient access to premier shopping and dining. Easy access to 635, Tollway, Galleria, restaurants, and shopping. Perfect Location for you!
For sale
$143,000
12802 Midway Rd APT 2003, Dallas, TX 75244
2beds
851sqft
Est.:
Condominium
Built in 1970
-- sqft lot
$142,200 Zestimate®
$168/sqft
$451/mo HOA
What's special
Wood burning fireplaceLots of natural lightOpen concept floor planLaminate floorsGranite counters in kitchenSubway tileLow e vinyl windows
- 4 days |
- 440 |
- 17 |
Zillow last checked: 8 hours ago
Listing updated: February 23, 2026 at 05:11pm
Listed by:
Kristen Mackey 0616150 972-774-9888,
Better Homes and Gardens Real 972-774-9888,
James Mackey 0602503 972-569-0354,
Better Homes and Gardens Real
Source: NTREIS,MLS#: 21184062
Tour with a local agent
Facts & features
Interior
Bedrooms & bathrooms
- Bedrooms: 2
- Bathrooms: 2
- Full bathrooms: 2
Primary bedroom
- Features: En Suite Bathroom, Walk-In Closet(s)
- Level: First
- Dimensions: 14 x 12
Bedroom
- Features: Split Bedrooms
- Level: First
- Dimensions: 12 x 11
Dining room
- Level: First
- Dimensions: 11 x 10
Kitchen
- Features: Galley Kitchen, Granite Counters
- Level: First
- Dimensions: 13 x 16
Living room
- Level: First
- Dimensions: 16 x 14
Heating
- Central, Electric
Cooling
- Central Air
Appliances
- Included: Dishwasher, Electric Range, Disposal, Microwave
Features
- Granite Counters, Cable TV, Walk-In Closet(s)
- Flooring: Carpet, Ceramic Tile, Laminate
- Has basement: No
- Number of fireplaces: 1
- Fireplace features: Family Room, Masonry, Wood Burning
Interior area
- Total interior livable area: 851 sqft
Video & virtual tour
Property
Parking
- Total spaces: 1
- Parking features: Common, Detached Carport
- Carport spaces: 1
Features
- Levels: One
- Stories: 1
- Pool features: Gunite, Pool
Lot
- Size: 7.97 Acres
Details
- Parcel number: 00000808907060000
Construction
Type & style
- Home type: Condo
- Architectural style: Traditional
- Property subtype: Condominium
Materials
- Brick
- Foundation: Slab
- Roof: Composition
Condition
- Year built: 1970
Utilities & green energy
- Sewer: Public Sewer
- Water: Public
- Utilities for property: Sewer Available, Water Available, Cable Available
Community & HOA
Community
- Security: Smoke Detector(s)
- Subdivision: Las Colonitas Condo
HOA
- Has HOA: Yes
- Services included: All Facilities, Insurance, Maintenance Grounds, Sewer, Water
- HOA fee: $451 monthly
- HOA name: SNL
- HOA phone: 972-243-2175
Location
- Region: Dallas
Financial & listing details
- Price per square foot: $168/sqft
- Tax assessed value: $153,180
- Annual tax amount: $3,424
- Date on market: 2/23/2026
- Cumulative days on market: 9 days
- Listing terms: Cash,Conventional
Estimated market value
$142,200
$135,000 - $149,000
$1,580/mo
Price history
Price history
| Date | Event | Price |
|---|---|---|
| 2/23/2026 | Listed for sale | $143,000$168/sqft |
Source: NTREIS #21184062 Report a problem | ||
| 12/4/2025 | Listing removed | $143,000$168/sqft |
Source: NTREIS #21090540 Report a problem | ||
| 10/21/2025 | Listed for sale | $143,000-7.7%$168/sqft |
Source: NTREIS #21090540 Report a problem | ||
| 9/2/2025 | Listing removed | $155,000$182/sqft |
Source: NTREIS #21024796 Report a problem | ||
| 8/9/2025 | Price change | $155,000+3.3%$182/sqft |
Source: NTREIS #21024796 Report a problem | ||
| 8/7/2025 | Listed for sale | $149,999-5.4%$176/sqft |
Source: NTREIS #21024796 Report a problem | ||
| 5/27/2025 | Listing removed | $158,500$186/sqft |
Source: NTREIS #20850054 Report a problem | ||
| 4/14/2025 | Price change | $158,500-0.9%$186/sqft |
Source: NTREIS #20850054 Report a problem | ||
| 2/24/2025 | Listed for sale | $160,000+6.7%$188/sqft |
Source: NTREIS #20850054 Report a problem | ||
| 4/17/2023 | Sold | -- |
Source: NTREIS #20269942 Report a problem | ||
| 3/17/2023 | Pending sale | $150,000$176/sqft |
Source: NTREIS #20269942 Report a problem | ||
| 3/11/2023 | Contingent | $150,000$176/sqft |
Source: NTREIS #20269942 Report a problem | ||
| 3/2/2023 | Listed for sale | $150,000$176/sqft |
Source: NTREIS #20269942 Report a problem | ||
Public tax history
Public tax history
| Year | Property taxes | Tax assessment |
|---|---|---|
| 2025 | -- | $153,180 |
| 2024 | -- | $153,180 +20% |
| 2023 | $2,929 -8.6% | $127,650 |
| 2022 | $3,205 -1.6% | $127,650 +3.4% |
| 2021 | $3,255 -2.8% | $123,400 |
| 2020 | $3,348 +37% | $123,400 +38.1% |
| 2019 | $2,443 +26.1% | $89,360 +31.3% |
| 2018 | $1,937 +28.8% | $68,080 +23.1% |
| 2017 | $1,504 +18.2% | $55,320 +18.2% |
| 2016 | $1,273 +29.8% | $46,810 +31% |
| 2015 | $980 | $35,740 |
| 2014 | $980 | $35,740 |
| 2013 | -- | -- |
| 2012 | -- | -- |
| 2011 | -- | -- |
| 2010 | -- | -- |
| 2009 | -- | -- |
| 2008 | -- | -- |
| 2007 | -- | -- |
| 2005 | -- | -- |
| 2004 | -- | -- |
| 2003 | -- | -- |
| 2002 | -- | -- |
| 2001 | -- | -- |
Find assessor info on the county website
BuyAbility℠ payment
Est. payment
$1,308/mo
Principal & interest
$658
HOA Fees
$451
Property taxes
$199
Climate risks
Neighborhood: Schreiber
Nearby schools
GreatSchools rating
- 5/10Nathan Adams Elementary SchoolGrades: PK-5Distance: 0.6 mi
- 4/10Ewell D Walker Middle SchoolGrades: 6-8Distance: 1.6 mi
- 3/10W T White High SchoolGrades: 9-12Distance: 0.6 mi
Schools provided by the listing agent
- Elementary: Nathan Adams
- Middle: Walker
- High: White
- District: Dallas ISD
Source: NTREIS. This data may not be complete. We recommend contacting the local school district to confirm school assignments for this home.
