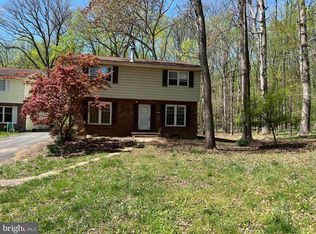Sold for $700,000
$700,000
12802 Broadmore Rd, Silver Spring, MD 20904
6beds
3,099sqft
Single Family Residence
Built in 1964
0.25 Acres Lot
$689,000 Zestimate®
$226/sqft
$3,608 Estimated rent
Home value
$689,000
$634,000 - $751,000
$3,608/mo
Zestimate® history
Loading...
Owner options
Explore your selling options
What's special
Welcome to 12802 Broadmore Road, Silver Spring! This beautifully updated 6-bedroom, 4-bath colonial offers space, style, and flexibility for modern living. Nestled in a peaceful neighborhood and situated on a cul-de-sac, this light-filled home is move-in ready, boasting thoughtful renovations throughout. Step into the spacious main level featuring an all-new kitchen with sleek cabinetry, quartz countertops, and stainless steel appliances. The adjoining dining and living areas are perfect for both everyday comfort and special gatherings. Enjoy the convenience of a main-level bedroom with a full bath—ideal for an in-law suite or a private office. Upstairs, you’ll find generously sized bedrooms and renovated bathrooms offering both elegance and functionality. The fully finished lower level features a separate suite with its private entrance—ideal for guests, extended family, or even potential rental use. Step outside to your brand-new covered deck overlooking a beautifully landscaped yard and freshly paved driveway. Additional updates include a new roof, refreshed baths, and more—every corner of this home is designed to impress. Located just minutes from shopping, parks, and commuter routes like Route 29, I-495, and the ICC, this home has it all. Don’t miss your chance to make 12802 Broadmore Drive your forever home!
Zillow last checked: 8 hours ago
Listing updated: July 20, 2025 at 12:24pm
Listed by:
Lee Stillwell 301-349-7804,
RE/MAX Realty Services
Bought with:
Miku Mulugeta, 675757
HomeSmart
Source: Bright MLS,MLS#: MDMC2175926
Facts & features
Interior
Bedrooms & bathrooms
- Bedrooms: 6
- Bathrooms: 4
- Full bathrooms: 4
- Main level bathrooms: 1
- Main level bedrooms: 1
Basement
- Area: 1023
Heating
- Forced Air, Natural Gas
Cooling
- Central Air, Electric
Appliances
- Included: Gas Water Heater
Features
- Basement: Finished,Rear Entrance
- Has fireplace: No
Interior area
- Total structure area: 3,099
- Total interior livable area: 3,099 sqft
- Finished area above ground: 2,076
- Finished area below ground: 1,023
Property
Parking
- Parking features: Driveway
- Has uncovered spaces: Yes
Accessibility
- Accessibility features: Accessible Approach with Ramp
Features
- Levels: Three
- Stories: 3
- Pool features: None
Lot
- Size: 0.25 Acres
Details
- Additional structures: Above Grade, Below Grade
- Parcel number: 160500339396
- Zoning: R90
- Special conditions: Standard
Construction
Type & style
- Home type: SingleFamily
- Architectural style: Colonial
- Property subtype: Single Family Residence
Materials
- Frame
- Foundation: Block
Condition
- New construction: No
- Year built: 1964
Utilities & green energy
- Sewer: Public Sewer
- Water: Public
Community & neighborhood
Location
- Region: Silver Spring
- Subdivision: Fairview Estates
Other
Other facts
- Listing agreement: Exclusive Right To Sell
- Ownership: Fee Simple
Price history
| Date | Event | Price |
|---|---|---|
| 7/18/2025 | Sold | $700,000-1.4%$226/sqft |
Source: | ||
| 6/23/2025 | Contingent | $710,000$229/sqft |
Source: | ||
| 6/17/2025 | Price change | $710,000-2.1%$229/sqft |
Source: | ||
| 5/5/2025 | Listed for sale | $725,000$234/sqft |
Source: | ||
| 4/29/2025 | Pending sale | $725,000$234/sqft |
Source: | ||
Public tax history
| Year | Property taxes | Tax assessment |
|---|---|---|
| 2025 | $6,618 +22.9% | $514,500 +10% |
| 2024 | $5,385 +11% | $467,800 +11.1% |
| 2023 | $4,852 +8.8% | $421,100 +4.2% |
Find assessor info on the county website
Neighborhood: 20904
Nearby schools
GreatSchools rating
- 3/10Cannon Road Elementary SchoolGrades: PK-5Distance: 0.3 mi
- 4/10Francis Scott Key Middle SchoolGrades: 6-8Distance: 2.6 mi
- 4/10Springbrook High SchoolGrades: 9-12Distance: 1 mi
Schools provided by the listing agent
- Elementary: Cannon Road
- Middle: Francis Scott Key
- High: Springbrook
- District: Montgomery County Public Schools
Source: Bright MLS. This data may not be complete. We recommend contacting the local school district to confirm school assignments for this home.
Get pre-qualified for a loan
At Zillow Home Loans, we can pre-qualify you in as little as 5 minutes with no impact to your credit score.An equal housing lender. NMLS #10287.
Sell for more on Zillow
Get a Zillow Showcase℠ listing at no additional cost and you could sell for .
$689,000
2% more+$13,780
With Zillow Showcase(estimated)$702,780
