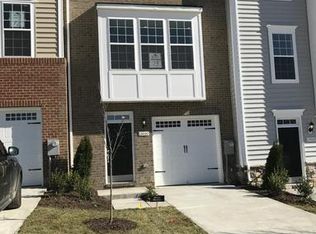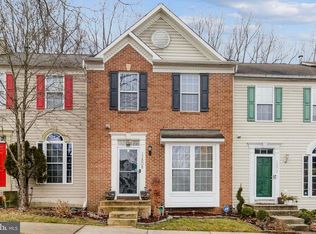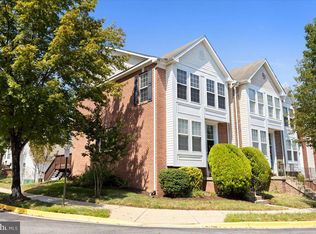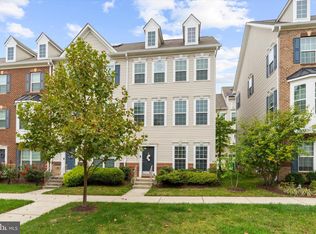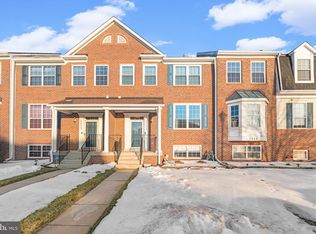A home that gives you space, separation, and options — all without feeling oversized or high-maintenance. 12801 Ricker Road sits on a prominent corner lot, offering a sense of openness and breathing room that’s increasingly hard to find. The layout creates natural boundaries between daily routines and downtime, with multiple finished levels that allow life to expand without spilling into itself. Whether your day involves focused work, slow mornings, or evenings filled with conversation and shared meals, the flow supports it — not the other way around. The kitchen anchors the main level as a true gathering space, connecting easily to both indoor living areas and the outdoor deck. It’s a setup that works just as well for quiet moments as it does when the house fills with energy, without requiring upgrades or reconfiguration. Upstairs, the primary suite offers room to decompress and stay organized, with generous closet space and a private bath that keeps the pace of the day moving smoothly. Additional bedrooms and baths allow the home to function comfortably for a variety of living arrangements — now and as needs evolve.
For sale
$455,000
12801 Ricker Rd, Upper Marlboro, MD 20772
3beds
1,760sqft
Est.:
Townhouse
Built in 2018
3,787 Square Feet Lot
$455,000 Zestimate®
$259/sqft
$115/mo HOA
What's special
Private bathOutdoor deckGenerous closet spaceMultiple finished levelsAdditional bedrooms and bathsProminent corner lot
- 126 days |
- 375 |
- 21 |
Likely to sell faster than
Zillow last checked: 8 hours ago
Listing updated: February 11, 2026 at 05:27am
Listed by:
Willie J Grayson 301-262-3100,
Weichert Realtors - Blue Ribbon 3012623100
Source: Bright MLS,MLS#: MDPG2160036
Tour with a local agent
Facts & features
Interior
Bedrooms & bathrooms
- Bedrooms: 3
- Bathrooms: 4
- Full bathrooms: 3
- 1/2 bathrooms: 1
- Main level bathrooms: 1
Basement
- Area: 880
Heating
- Central, Natural Gas
Cooling
- Central Air, Natural Gas, Electric
Appliances
- Included: Gas Water Heater
Features
- Ceiling Fan(s), Combination Kitchen/Dining, Open Floorplan, Pantry
- Flooring: Carpet
- Basement: Finished,Garage Access,Sump Pump
- Has fireplace: No
Interior area
- Total structure area: 2,640
- Total interior livable area: 1,760 sqft
- Finished area above ground: 1,760
- Finished area below ground: 0
Property
Parking
- Total spaces: 1
- Parking features: Basement, Garage Faces Front, Garage Door Opener, Attached, Driveway, Parking Lot
- Attached garage spaces: 1
- Has uncovered spaces: Yes
Accessibility
- Accessibility features: None
Features
- Levels: Three
- Stories: 3
- Pool features: None
Lot
- Size: 3,787 Square Feet
Details
- Additional structures: Above Grade, Below Grade
- Parcel number: 17155569432
- Zoning: RMF12
- Special conditions: Standard
Construction
Type & style
- Home type: Townhouse
- Architectural style: Colonial
- Property subtype: Townhouse
Materials
- Frame
- Foundation: Other
Condition
- New construction: No
- Year built: 2018
Utilities & green energy
- Sewer: Public Sewer
- Water: Public
Community & HOA
Community
- Subdivision: Heathermore
HOA
- Has HOA: Yes
- Services included: Maintenance Grounds, Snow Removal, Trash
- HOA fee: $115 monthly
- HOA name: TIDEWATER PROPERTIES HEATHER MORE
Location
- Region: Upper Marlboro
Financial & listing details
- Price per square foot: $259/sqft
- Tax assessed value: $428,600
- Annual tax amount: $5,792
- Date on market: 10/11/2025
- Listing agreement: Exclusive Right To Sell
- Ownership: Fee Simple
Estimated market value
$455,000
$432,000 - $478,000
$2,871/mo
Price history
Price history
| Date | Event | Price |
|---|---|---|
| 10/23/2025 | Price change | $455,000-2.6%$259/sqft |
Source: | ||
| 10/11/2025 | Listed for sale | $467,000+31.5%$265/sqft |
Source: | ||
| 10/30/2017 | Sold | $355,000-2.7%$202/sqft |
Source: Public Record Report a problem | ||
| 6/28/2017 | Listing removed | $364,900$207/sqft |
Source: RE/MAX United Real Estate #PG9954238 Report a problem | ||
| 5/21/2017 | Listed for sale | $364,900$207/sqft |
Source: RE/MAX United Real Estate #PG9954238 Report a problem | ||
Public tax history
Public tax history
| Year | Property taxes | Tax assessment |
|---|---|---|
| 2025 | $6,568 +47.2% | $428,600 +6.8% |
| 2024 | $4,461 +7.4% | $401,133 +7.4% |
| 2023 | $4,155 +7.9% | $373,667 +7.9% |
Find assessor info on the county website
BuyAbility℠ payment
Est. payment
$2,845/mo
Principal & interest
$2135
Property taxes
$436
Other costs
$274
Climate risks
Neighborhood: Marlton
Nearby schools
GreatSchools rating
- 5/10Marlton Elementary SchoolGrades: PK-5Distance: 0.5 mi
- 2/10James Madison Middle SchoolGrades: 6-8Distance: 3.5 mi
- 5/10Frederick Douglass High SchoolGrades: 9-12Distance: 0.8 mi
Schools provided by the listing agent
- High: Frederick Douglass
- District: Prince George's County Public Schools
Source: Bright MLS. This data may not be complete. We recommend contacting the local school district to confirm school assignments for this home.
- Loading
- Loading
