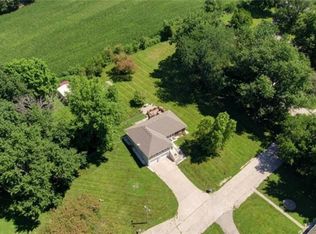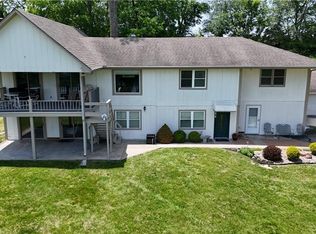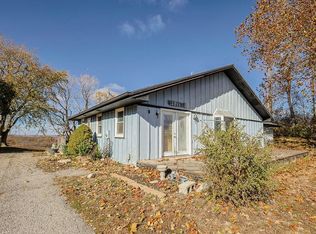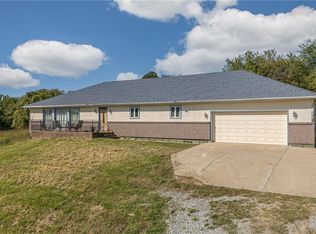Welcome to your paradise! Located just 10 minutes from St. Joseph, this beautiful all level home sits on almost 5 acres and backs up to the Bluff Woods conservation. This 3 bedroom, 2 bathroom home offers an open floor plan-great for entertaining, a walk-in pantry, a double vanity in the primary ensuite bathroom, a workshop ready for you to make your own and an ample amount of wildlife wandering just outside your back door. Don't miss your chance to tour this property for yourself!
Active
$394,900
12801 Henman Rd, Rushville, MO 64484
3beds
1,800sqft
Est.:
Single Family Residence
Built in 2023
4.62 Acres Lot
$-- Zestimate®
$219/sqft
$-- HOA
What's special
Ample amount of wildlifeOpen floor planWalk-in pantry
- 123 days |
- 347 |
- 15 |
Zillow last checked: 8 hours ago
Listing updated: September 28, 2025 at 12:11pm
Listing Provided by:
Mercedees Schott 816-646-5599,
Top Property Realty, LLC
Source: Heartland MLS as distributed by MLS GRID,MLS#: 2573824
Tour with a local agent
Facts & features
Interior
Bedrooms & bathrooms
- Bedrooms: 3
- Bathrooms: 2
- Full bathrooms: 2
Bedroom 1
- Level: Main
Bedroom 2
- Level: Main
Bedroom 3
- Level: Main
Bathroom 1
- Level: Main
Bathroom 2
- Level: Main
Heating
- Propane
Cooling
- Electric
Appliances
- Included: Dishwasher, Disposal, Microwave, Refrigerator, Gas Range
- Laundry: Main Level, Sink
Features
- Pantry, Walk-In Closet(s)
- Flooring: Carpet, Luxury Vinyl
- Windows: Thermal Windows
- Basement: Crawl Space
- Has fireplace: No
Interior area
- Total structure area: 1,800
- Total interior livable area: 1,800 sqft
- Finished area above ground: 1,800
- Finished area below ground: 0
Property
Parking
- Total spaces: 1
- Parking features: Detached, Off Street
- Garage spaces: 1
Features
- Patio & porch: Patio
Lot
- Size: 4.62 Acres
- Features: Acreage, Wooded
Details
- Additional structures: Outbuilding
- Parcel number: 129.032000000005.000
Construction
Type & style
- Home type: SingleFamily
- Architectural style: Traditional
- Property subtype: Single Family Residence
Materials
- Vinyl Siding
- Roof: Composition
Condition
- Year built: 2023
Utilities & green energy
- Sewer: Septic Tank
- Water: City/Public - Verify
Community & HOA
Community
- Security: Security System
- Subdivision: Other
HOA
- Has HOA: No
Location
- Region: Rushville
Financial & listing details
- Price per square foot: $219/sqft
- Tax assessed value: $122,700
- Annual tax amount: $1,488
- Date on market: 9/4/2025
- Listing terms: Cash,Conventional,FHA,USDA Loan,VA Loan
- Ownership: Private
Estimated market value
Not available
Estimated sales range
Not available
Not available
Price history
Price history
| Date | Event | Price |
|---|---|---|
| 9/4/2025 | Listed for sale | $394,900-1.3%$219/sqft |
Source: | ||
| 9/1/2025 | Listing removed | $399,900$222/sqft |
Source: | ||
| 7/13/2025 | Price change | $399,900-2.4%$222/sqft |
Source: | ||
| 6/11/2025 | Price change | $409,900-2.4%$228/sqft |
Source: | ||
| 5/13/2025 | Price change | $419,900-1.2%$233/sqft |
Source: | ||
Public tax history
Public tax history
| Year | Property taxes | Tax assessment |
|---|---|---|
| 2024 | $1,488 +233.1% | $23,320 +234.6% |
| 2023 | $447 -0.2% | $6,970 |
| 2022 | $448 +82.1% | $6,970 |
Find assessor info on the county website
BuyAbility℠ payment
Est. payment
$2,319/mo
Principal & interest
$1898
Property taxes
$283
Home insurance
$138
Climate risks
Neighborhood: 64484
Nearby schools
GreatSchools rating
- 5/10Rushville Elementary SchoolGrades: PK-6Distance: 3.7 mi
- 9/10Dekalb Jr.-Sr. High SchoolGrades: 7-12Distance: 3.3 mi
- Loading
- Loading



