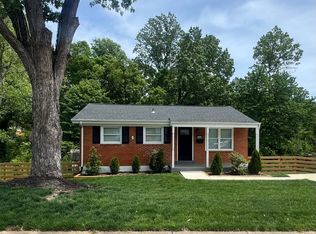End unit townhome in Cue de sac. Fenced all around backyard w trees and play ground for privacy. 4th bedroom in basement with full bath and kitchenette. Separate Walk out door in ground level. Great for relatives or rental...Separate washer and dryer in Master Bedroom...3 bedrooms on upper level w 2 full bath in 2nd floor. New siding, New roof and Hot water heater. HOA community with playgrounds, tennis courts, pool...Walking paths to shopping, Library, bus routes. No Pet, No Smoker Plz. Min 1-2 years renters. Sign on the property.
Townhouse for rent
Accepts Zillow applications
$3,040/mo
12801 Frontier Ln, Woodbridge, VA 22192
4beds
1,580sqft
Price is base rent and doesn't include required fees.
Townhouse
Available Sun Jun 1 2025
No pets
Central air, electric, ceiling fan
In basement laundry
Assigned parking
Electric, heat pump, fireplace
What's special
Hot water heaterEnd unit townhomeCue de sacFenced all around backyardPlay groundNew roof
- 75 days
- on Zillow |
- -- |
- -- |
Travel times
Facts & features
Interior
Bedrooms & bathrooms
- Bedrooms: 4
- Bathrooms: 4
- Full bathrooms: 3
- 1/2 bathrooms: 1
Rooms
- Room types: Dining Room, Family Room
Heating
- Electric, Heat Pump, Fireplace
Cooling
- Central Air, Electric, Ceiling Fan
Appliances
- Included: Dishwasher, Disposal, Dryer, Microwave, Oven, Refrigerator, Washer
- Laundry: In Basement, In Unit, Laundry Room, Upper Level
Features
- Ceiling Fan(s), Dining Area, Dry Wall, Kitchen - Efficiency, Kitchen - Table Space, Open Floorplan, Pantry, Walk-In Closet(s), Wet/Dry Bar
- Flooring: Carpet, Hardwood, Laminate
- Has basement: Yes
- Has fireplace: Yes
Interior area
- Total interior livable area: 1,580 sqft
Property
Parking
- Parking features: Assigned, Parking Lot, On Street
Features
- Exterior features: Additional Bedroom, Additional Storage Space included in rent, Adjoins - Open Space, Architecture Style: Colonial, Assigned, Assigned Parking, Backs - Open Common Area, Backs to Trees, Bathroom 2, Bay/Bow, Bedroom 2, Bedroom 3, Ceiling Fan(s), Community, Corner Lot/Unit, Cul-De-Sac, Deck, Dining Area, Doors - Swing In, Double Pane Windows, Dry Wall, Electric, Flooring Mod, Flooring: Laminate, Front Yard, Full Bath, Garbage included in rent, Gardener included in rent, Grounds Care included in rent, Half Bath, Heating: Electric, Hot Water (60 plus Gallon Tank), In Basement, Insulated Windows, Insurance included in rent, Kitchen, Kitchen - Efficiency, Kitchen - Table Space, Laundry, Laundry Room, Living Room, Lot Features: Adjoins - Open Space, Backs - Open Common Area, Backs to Trees, Cul-De-Sac, Front Yard, Partly Wooded, Rear Yard, Corner Lot/Unit, Main Entrance Lock, Management included in rent, On Street, Open Floorplan, Oven/Range - Electric, Pantry, Parking Fee included in rent, Parking Lot, Parking included in rent, Partly Wooded, Patio, Pets - No, Primary Bathroom, Primary Bedroom, Rear Yard, Roof Type: Architectural Shingle, Screens, Snow Removal included in rent, Taxes included in rent, Upper Level, Utility Room, View Type: Garden/Lawn, Walk-In Closet(s), Water Heater, Wet/Dry Bar, Window Treatments, Wrap Around
Details
- Parcel number: 8193707591
Construction
Type & style
- Home type: Townhouse
- Architectural style: Colonial
- Property subtype: Townhouse
Materials
- Roof: Shake Shingle
Condition
- Year built: 1988
Utilities & green energy
- Utilities for property: Garbage
Building
Management
- Pets allowed: No
Community & HOA
Location
- Region: Woodbridge
Financial & listing details
- Lease term: Contact For Details
Price history
| Date | Event | Price |
|---|---|---|
| 5/3/2025 | Price change | $3,040-1.6%$2/sqft |
Source: Bright MLS #VAPW2088910 | ||
| 4/9/2025 | Price change | $3,090-1.9%$2/sqft |
Source: Bright MLS #VAPW2088910 | ||
| 3/4/2025 | Listed for rent | $3,150+75%$2/sqft |
Source: Bright MLS #VAPW2088910 | ||
| 12/18/2019 | Listing removed | $1,800$1/sqft |
Source: Coldwell Banker Residential Brokerage - Reston Town Center #VAPW481918 | ||
| 10/29/2019 | Listed for rent | $1,800$1/sqft |
Source: Coldwell Banker Residential Brokerage - Reston Town Center #VAPW481918 | ||
![[object Object]](https://photos.zillowstatic.com/fp/835af098383c01c7be67186ae5843d23-p_i.jpg)
