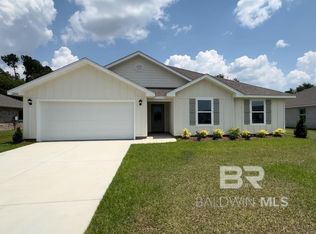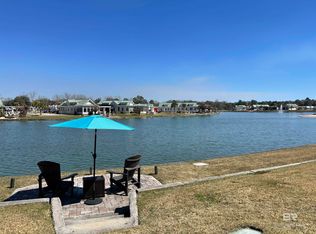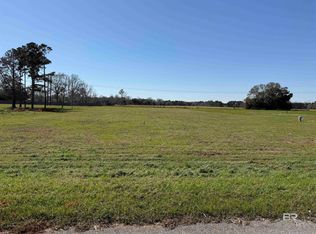Closed
$412,990
12801 Flanagan St, Elberta, AL 36530
5beds
2,513sqft
Residential
Built in 2024
9,374.11 Square Feet Lot
$416,300 Zestimate®
$164/sqft
$3,193 Estimated rent
Home value
$416,300
$391,000 - $441,000
$3,193/mo
Zestimate® history
Loading...
Owner options
Explore your selling options
What's special
***January Completion*** This Coral French Country, a part of the Elliott Homes Kennedy Collection in the welcoming community of Sandy Oaks, offers 2,513 sqft and utilizes every inch in this 5 bedroom 3 bathroom floor plan. An array of sleek finishes flows through a luminous, Open-Concept Living, Dining and Kitchen area while showcasing high ceilings and 8-foot doors. This Professionally Designed home includes easy-to-care-for Luxury Vinyl Plank Flooring, stunning level- 4 cabinets with soft close and dovetail features. Topping the high-end cabinets in all rooms are beautiful Carrara Quartz Countertops! Adding to the bright and opulent feel, GE Stainless Steel Appliances Including a Refrigerator, Electric Range, Microwave, Dishwasher, and Garbage Disposal. To further impress - Crown Molding, Bullnose Rounded Corners, Custom Exterior Door Casings, and 2-Inch Faux Wood Window Blinds fitted to every window in your home! The Owner's Retreat (primary bedroom) is sized for a king-sized bed and includes a gorgeous Fully Tiled, Walk-In Shower, and Brushed Nickel Fixtures. The primary closet offers incredible storage and all baths come with Framed Mirrors and Accessories! *GOLD Fortified Certified Home.*Come enjoy all that Sandy Oaks has to offer: Children's playground, Dog Park, Retention ponds, and Beautifully Maintained Common Areas. NOTE: Images are from previous build and finishes may vary. SALES CENTER: 12777 Flanagan Street, Elberta, AL 36530 Buyer to verify all information during due diligence.$15K your way for contracts written by December 31st!!!
Zillow last checked: 8 hours ago
Listing updated: February 03, 2025 at 11:13am
Listed by:
Celina Renee Calvert 251-424-5476,
New Home Star Alabama, LLC,
Saige Smith 251-978-2370,
New Home Star Alabama, LLC
Bought with:
Saige Smith
New Home Star Alabama, LLC
Source: Baldwin Realtors,MLS#: 371889
Facts & features
Interior
Bedrooms & bathrooms
- Bedrooms: 5
- Bathrooms: 3
- Full bathrooms: 3
- Main level bedrooms: 1
Primary bedroom
- Level: Main
Kitchen
- Level: Main
Heating
- Electric, Central
Cooling
- Electric, Gas
Appliances
- Included: Dishwasher, Disposal, Convection Oven, Microwave, Electric Range, Refrigerator w/Ice Maker, Cooktop
Features
- High Ceilings
- Flooring: Luxury Vinyl Plank
- Has basement: No
- Has fireplace: No
- Fireplace features: None
Interior area
- Total structure area: 2,513
- Total interior livable area: 2,513 sqft
Property
Parking
- Parking features: Attached, Garage Door Opener
- Has attached garage: Yes
Features
- Levels: Two
- Patio & porch: Covered
- Has view: Yes
- View description: None
- Waterfront features: No Waterfront
Lot
- Size: 9,374 sqft
- Dimensions: 75 x 125
- Features: Less than 1 acre
Details
- Parcel number: 055407250000002.104
Construction
Type & style
- Home type: SingleFamily
- Architectural style: Craftsman
- Property subtype: Residential
Materials
- Brick, Concrete, Fortified-Gold
- Foundation: Slab
- Roof: Composition
Condition
- New Construction
- New construction: Yes
- Year built: 2024
Details
- Warranty included: Yes
Utilities & green energy
- Utilities for property: Riviera Utilities
Community & neighborhood
Community
- Community features: Other
Location
- Region: Elberta
- Subdivision: Sandy Oaks
HOA & financial
HOA
- Has HOA: Yes
- HOA fee: $575 annually
- Services included: Association Management, Recreational Facilities
Other
Other facts
- Listing terms: Other
- Ownership: Whole/Full
Price history
| Date | Event | Price |
|---|---|---|
| 1/31/2025 | Sold | $412,990-0.5%$164/sqft |
Source: | ||
| 1/2/2025 | Pending sale | $414,990$165/sqft |
Source: | ||
| 12/21/2024 | Listed for sale | $414,990$165/sqft |
Source: | ||
Public tax history
Tax history is unavailable.
Neighborhood: 36530
Nearby schools
GreatSchools rating
- 6/10Elberta Elementary SchoolGrades: PK-6Distance: 1.8 mi
- 6/10Elberta Middle SchoolGrades: 7-8Distance: 2.8 mi
- 9/10Elberta Middle SchoolGrades: 9-12Distance: 2.8 mi
Schools provided by the listing agent
- Elementary: Elberta Elementary
- Middle: Elberta Middle
- High: Elberta High School
Source: Baldwin Realtors. This data may not be complete. We recommend contacting the local school district to confirm school assignments for this home.

Get pre-qualified for a loan
At Zillow Home Loans, we can pre-qualify you in as little as 5 minutes with no impact to your credit score.An equal housing lender. NMLS #10287.
Sell for more on Zillow
Get a free Zillow Showcase℠ listing and you could sell for .
$416,300
2% more+ $8,326
With Zillow Showcase(estimated)
$424,626

