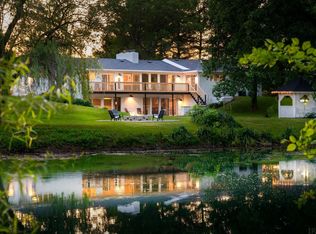Closed
$345,000
12801 E Edgewater Rd, Albany, IN 47320
4beds
2,362sqft
Single Family Residence
Built in 1882
4.88 Acres Lot
$343,300 Zestimate®
$--/sqft
$1,721 Estimated rent
Home value
$343,300
$326,000 - $360,000
$1,721/mo
Zestimate® history
Loading...
Owner options
Explore your selling options
What's special
In the 1860s Abijah and Martha DeHaven had been living in a tiny log cabin south of Albany while Abijah bought land to build a large farm of 640 acres. Growing tired of living in the small cabin, Martha finally set her foot down and demanded there would be no more purchasing of land until they had a proper house. So in 1883-1884, Abijah and his sons built this beautiful home for his wife Martha at what is now 12801 E. Edgewater Dr. Now is your chance to own this piece of local history! This home has been lovingly maintained and restored by its current owners. Located on 4.88 acres, this home features large windows that let in lots of light, large rooms, a nicely updated kitchen, and a versatile floor plan which has up to 4 bedrooms. As you pull up to the home you are welcomed by the the large parking area with a circular retaining wall. Walking up the steps to the front porch you will love the original porch posts and details. The front entry doors are also original and absolutely gorgeous. The main floor features the huge living room. It provides space for both living room and dining and allows for plenty of space to entertain. Off the living room is the spacious kitchen which features Amish made cabinetry, a large island, and cabinets will roll outs. Down the hall from the kitchen is the first floor full bath and a flex space room which has been used as a bedroom in the past. It is currently set as the family room, but would also make a great first floor primary bedroom with its proximity to the first floor bath along with the two closets. At the front of the home, there is another bedroom (currently used as an office). The first floor is also home to an absolutely lovely screened in porch located off of the kitchen. Upstairs there are two large bedrooms along with a full bath. One of the bedrooms is currently set up as the primary bedroom with a walk in closet and access to the full bath. The full bath is also accessed off the hall. Outside, you will love the beautiful and well maintained landscaping along with the back patio. There is a cute milk house just behind the home which provides great storage and the seller reports that it stays dry. This property also features a large garage (approx 36x22) with workshop area. There is also an additional barn/ shed. Combining beautiful original details with modern updates, this home is the best of both worlds. This property does NOT require flood insurance.
Zillow last checked: 8 hours ago
Listing updated: September 23, 2025 at 01:42pm
Listed by:
Rebekah Hanna Cell:765-760-4556,
RE/MAX Real Estate Groups
Bought with:
Jenny Lash, RB24001473
RE/MAX Real Estate Groups
Source: IRMLS,MLS#: 202529696
Facts & features
Interior
Bedrooms & bathrooms
- Bedrooms: 4
- Bathrooms: 2
- Full bathrooms: 2
- Main level bedrooms: 3
Bedroom 1
- Level: Main
Bedroom 2
- Level: Main
Kitchen
- Level: Main
- Area: 256
- Dimensions: 16 x 16
Living room
- Level: Main
- Area: 512
- Dimensions: 32 x 16
Heating
- Electric, Geothermal
Cooling
- Geothermal, Geothermal Hvac
Appliances
- Included: Disposal, Dishwasher, Microwave, Refrigerator, Washer, Dryer-Electric, Electric Range
- Laundry: Main Level
Features
- Walk-In Closet(s), Countertops-Solid Surf, Custom Cabinetry
- Flooring: Hardwood, Carpet, Tile
- Basement: Crawl Space,Cellar
- Has fireplace: No
- Fireplace features: Wood Burning Stove
Interior area
- Total structure area: 2,915
- Total interior livable area: 2,362 sqft
- Finished area above ground: 2,362
- Finished area below ground: 0
Property
Parking
- Total spaces: 2
- Parking features: Detached, Gravel
- Garage spaces: 2
- Has uncovered spaces: Yes
Features
- Levels: Two
- Stories: 2
- Patio & porch: Screened
- Fencing: None
Lot
- Size: 4.88 Acres
- Features: Rolling Slope, 3-5.9999, Rural, Landscaped
Details
- Additional parcels included: 1808-11-200-007.000-004
- Parcel number: 180811200005.000004
Construction
Type & style
- Home type: SingleFamily
- Property subtype: Single Family Residence
Materials
- Shingle Siding
- Foundation: Stone
- Roof: Shingle
Condition
- New construction: No
- Year built: 1882
Utilities & green energy
- Sewer: Septic Tank
- Water: Well
Community & neighborhood
Location
- Region: Albany
- Subdivision: None
Other
Other facts
- Listing terms: Cash,Conventional,FHA,USDA Loan,VA Loan
Price history
| Date | Event | Price |
|---|---|---|
| 9/23/2025 | Sold | $345,000-1.4% |
Source: | ||
| 8/19/2025 | Pending sale | $349,900 |
Source: | ||
| 7/29/2025 | Listed for sale | $349,900-2.7% |
Source: | ||
| 7/21/2025 | Listing removed | $359,500$152/sqft |
Source: | ||
| 7/11/2025 | Price change | $359,500-2.7% |
Source: | ||
Public tax history
| Year | Property taxes | Tax assessment |
|---|---|---|
| 2024 | $1,625 -0.2% | $208,900 +0.7% |
| 2023 | $1,629 +18% | $207,500 +3.3% |
| 2022 | $1,380 +9.7% | $200,900 +22.8% |
Find assessor info on the county website
Neighborhood: 47320
Nearby schools
GreatSchools rating
- 8/10Albany Elementary SchoolGrades: K-5Distance: 0.9 mi
- 6/10Delta Middle SchoolGrades: 6-8Distance: 5.8 mi
- 8/10Delta High SchoolGrades: 9-12Distance: 5.8 mi
Schools provided by the listing agent
- Elementary: Albany
- Middle: Delta
- High: Delta
- District: Delaware Community School Corp.
Source: IRMLS. This data may not be complete. We recommend contacting the local school district to confirm school assignments for this home.

Get pre-qualified for a loan
At Zillow Home Loans, we can pre-qualify you in as little as 5 minutes with no impact to your credit score.An equal housing lender. NMLS #10287.
