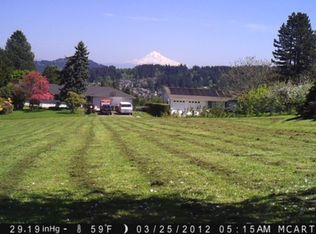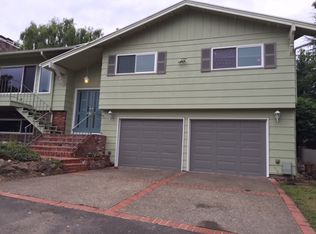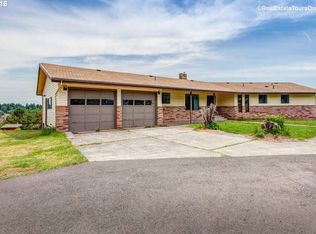Sold
$1,100,000
12800 SE Callahan Rd, Happy Valley, OR 97086
4beds
3,531sqft
Residential, Single Family Residence
Built in 2023
-- sqft lot
$109,800 Zestimate®
$312/sqft
$5,446 Estimated rent
Home value
$109,800
$102,000 - $119,000
$5,446/mo
Zestimate® history
Loading...
Owner options
Explore your selling options
What's special
Welcome to this exquisite custom-built masterpiece by award-winning builder, TA Liesy Homes. Situated on nearly half an acre of landscaped grounds, this stunning 4-bedroom, 4 bathroom residence spans 3,531 square feet, offering the epitome of luxury living in every detail. As you step inside, you're greeted by an inviting and open floor plan that seamlessly blends elegance and functionality. The heart of this home is the gourmet kitchen, showcasing high-end stainless steel appliances that promise culinary excellence. The kitchen boasts soft-close drawers and a well-appointed pantry. The main level of this home is designed to perfection, featuring a fourth bedroom complete with a full en-suite bathroom - a haven for guests or a versatile space for your needs. Additionally, an office/den area provides a dedicated space for work or relaxation, offering natural light and serene views. Retreat to the luxurious primary suite, where tranquility and indulgence await. Pamper yourself in the opulent soaking tub and embrace the convenience of the expansive walk-in closet, a haven for organizing your wardrobe and accessories. This home is thoughtfully equipped with a 4-car garage, providing ample space for your vehicles and storage needs. Elevating convenience and accessibility, an elevator connects all levels of the home, making everyday living effortlessly easy. Outside the large windows, you'll be captivated by breathtaking views of both Mount St. Helens and Mount Adams. This custom-built homes is a true testament to unparalleled craftsmanship and luxury. With meticulous attention to detail, high-end finishes, and a thoughtfully designed layout, this home offers an exceptional living experience where comfort, style, and natural beauty converge. Embrace the opportunity to own a masterpiece that reflects your distinct taste and lifestyle.
Zillow last checked: 8 hours ago
Listing updated: October 15, 2024 at 08:45pm
Listed by:
Jennifer Maben 503-349-4365,
Harcourts Real Estate Network Group
Bought with:
Jordan Lewis, 201218909
Oregon First
Source: RMLS (OR),MLS#: 24665294
Facts & features
Interior
Bedrooms & bathrooms
- Bedrooms: 4
- Bathrooms: 4
- Full bathrooms: 4
- Main level bathrooms: 1
Primary bedroom
- Features: French Doors, Double Sinks, Soaking Tub, Suite, Walkin Closet, Wallto Wall Carpet
- Level: Upper
- Area: 285
- Dimensions: 19 x 15
Bedroom 2
- Features: Suite, Wallto Wall Carpet
- Level: Upper
- Area: 156
- Dimensions: 12 x 13
Bedroom 3
- Features: Suite, Wallto Wall Carpet
- Level: Upper
- Area: 180
- Dimensions: 15 x 12
Bedroom 4
- Level: Main
- Area: 156
- Dimensions: 12 x 13
Dining room
- Features: Builtin Features, Formal, High Ceilings
- Level: Main
- Area: 195
- Dimensions: 13 x 15
Family room
- Level: Main
Kitchen
- Features: Disposal, Exterior Entry, Gas Appliances, Island, Microwave, Pantry
- Level: Main
- Area: 190
- Width: 10
Living room
- Features: Fireplace
- Level: Main
- Area: 437
- Dimensions: 19 x 23
Heating
- Forced Air, Fireplace(s)
Cooling
- Central Air
Appliances
- Included: Built In Oven, Cooktop, Dishwasher, Disposal, Microwave, Plumbed For Ice Maker, Range Hood, Stainless Steel Appliance(s), Gas Appliances, Tankless Water Heater
- Laundry: Laundry Room
Features
- Elevator, High Ceilings, Quartz, Soaking Tub, Suite, Built-in Features, Formal, Kitchen Island, Pantry, Double Vanity, Walk-In Closet(s)
- Flooring: Tile, Wall to Wall Carpet
- Doors: French Doors
- Windows: Double Pane Windows, Vinyl Frames
- Basement: Finished
- Number of fireplaces: 1
- Fireplace features: Gas
Interior area
- Total structure area: 3,531
- Total interior livable area: 3,531 sqft
Property
Parking
- Total spaces: 4
- Parking features: Driveway, Attached, Oversized
- Attached garage spaces: 4
- Has uncovered spaces: Yes
Accessibility
- Accessibility features: Accessible Elevator Installed, Accessibility
Features
- Levels: Two
- Stories: 2
- Patio & porch: Deck
- Exterior features: Yard, Exterior Entry
- Has view: Yes
- View description: Territorial
Lot
- Features: Sloped, Trees, SqFt 20000 to Acres1
Details
- Parcel number: 00038480
Construction
Type & style
- Home type: SingleFamily
- Architectural style: Custom Style
- Property subtype: Residential, Single Family Residence
Materials
- Cement Siding, Cultured Stone
- Foundation: Slab
- Roof: Composition
Condition
- New Construction
- New construction: Yes
- Year built: 2023
Details
- Warranty included: Yes
Utilities & green energy
- Gas: Gas
- Sewer: Public Sewer
- Water: Public
- Utilities for property: Cable Connected
Community & neighborhood
Location
- Region: Happy Valley
Other
Other facts
- Listing terms: Cash,Conventional
- Road surface type: Paved
Price history
| Date | Event | Price |
|---|---|---|
| 7/11/2024 | Sold | $1,100,000$312/sqft |
Source: | ||
| 6/3/2024 | Pending sale | $1,100,000$312/sqft |
Source: | ||
| 6/1/2024 | Price change | $1,100,000-8.3%$312/sqft |
Source: | ||
| 5/30/2024 | Listed for sale | $1,199,900+300%$340/sqft |
Source: | ||
| 6/2/2022 | Sold | $300,000+0.3%$85/sqft |
Source: | ||
Public tax history
| Year | Property taxes | Tax assessment |
|---|---|---|
| 2024 | $10,385 +75.5% | $554,560 +75.6% |
| 2023 | $5,918 +626.7% | $315,793 +608% |
| 2022 | $814 +3.8% | $44,604 +3% |
Find assessor info on the county website
Neighborhood: 97086
Nearby schools
GreatSchools rating
- 6/10Happy Valley Elementary SchoolGrades: K-5Distance: 0.8 mi
- 4/10Happy Valley Middle SchoolGrades: 6-8Distance: 0.9 mi
- 6/10Adrienne C. Nelson High SchoolGrades: 9-12Distance: 3.3 mi
Schools provided by the listing agent
- Elementary: Happy Valley
- Middle: Happy Valley
- High: Adrienne Nelson
Source: RMLS (OR). This data may not be complete. We recommend contacting the local school district to confirm school assignments for this home.
Get a cash offer in 3 minutes
Find out how much your home could sell for in as little as 3 minutes with a no-obligation cash offer.
Estimated market value
$109,800
Get a cash offer in 3 minutes
Find out how much your home could sell for in as little as 3 minutes with a no-obligation cash offer.
Estimated market value
$109,800


