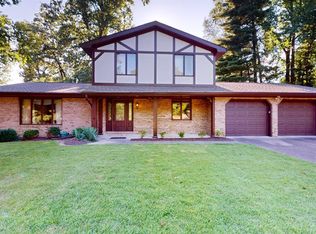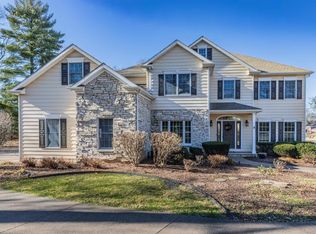Welcome to this immaculate 4 bedroom, 2 and 1/2 bathroom home with a huge backyard situated on Evansville's north side. Upon arrival you will notice the beautiful landscaping, covered porch and an over-sized driveway for extra parking. When entering you will find a nice foyer to meet your guests and to your left is a spacious living room with laminate wood flooring, ceiling fan and a gas fireplace. The kitchen offers an abundance of cabinets, a built-in desk, breakfast-bar, lots of counter space with a beautiful back-splash, recessed lighting, eat-in dining area and all appliances. Off the kitchen is a formal dining room and family room. The family room has a ceiling fan, carpet, gas fireplace with brick surround and french doors leading to an enclosed sun porch. The sun porch has a wood ceiling, ceiling fan, tons of windows to allow for natural light and leads to the open back deck. Upstairs there are 4 bedrooms with plenty of closet space. The 2 full bathrooms have been remodeled, one with a full glass walk in shower and tiled flooring, the other with a tub and shower combo with a tile surround and tiled flooring. Step out back to a large open deck with a large patio. The huge backyard also features a large storage shed and basketball court with two basketball goals. This home also has a whole house backup generate so you will never experience a power outage again! The seller is providing a 1 year American Home Shield home warranty for the buyer's peace of mind.
This property is off market, which means it's not currently listed for sale or rent on Zillow. This may be different from what's available on other websites or public sources.

