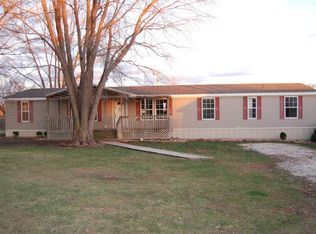Country living at its finest less than 15 minutes from the Columbia Mall. Gentleman's farm with lots of possibilities with mostly level cleared but 1/3 wooded land. Brick ranch walkout with new deck, remodeled bathrooms, new flooring and lots of usable space. 30' x 40' shop with electric and concrete floor. Don't miss your opportunity for this one...
This property is off market, which means it's not currently listed for sale or rent on Zillow. This may be different from what's available on other websites or public sources.
