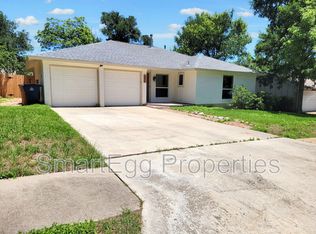Welcome to this delightful home in the highly sought-after Scofield Farms neighborhood of Austin, Texas! Enjoy the vibrant community with its parks, pools, and top-rated schools. This inviting residence boasts a spacious front yard on a corner lot, a landscaped backyard featuring two patio areas and a garden plot perfect for outdoor living and entertaining. French doors open from the living room to the serene outdoor space. The open floor plan seamlessly combines the living and dining areas, complete with a cozy fireplace, granite countertops, and a breakfast bar. Wood floors grace the main level and the upstairs office. The large primary suite offers a walk-in closet, double vanity, and tub. Plus, appliances are included: refrigerator, washer, dryer, lawn mower, weed whacker, and outdoor furniture! Don't miss this opportunity to own a piece of Scofield Farms paradise.
House for rent
$2,295/mo
12800 Meehan Dr, Austin, TX 78727
3beds
1,321sqft
Price may not include required fees and charges.
Singlefamily
Available Tue Jul 15 2025
Dogs OK
Central air, ceiling fan
In garage laundry
4 Attached garage spaces parking
Central, fireplace
What's special
Cozy fireplaceOpen floor planLandscaped backyardSpacious front yardWood floorsGranite countertopsGarden plot
- 48 days
- on Zillow |
- -- |
- -- |
Travel times
Get serious about saving for a home
Consider a first-time homebuyer savings account designed to grow your down payment with up to a 6% match & 4.15% APY.
Facts & features
Interior
Bedrooms & bathrooms
- Bedrooms: 3
- Bathrooms: 3
- Full bathrooms: 2
- 1/2 bathrooms: 1
Heating
- Central, Fireplace
Cooling
- Central Air, Ceiling Fan
Appliances
- Included: Dishwasher, Dryer, Range, Refrigerator, Washer
- Laundry: In Garage, In Unit
Features
- Breakfast Bar, Ceiling Fan(s), Crown Molding, Granite Counters, High Ceilings, Vaulted Ceiling(s), Walk In Closet
- Flooring: Carpet, Laminate
- Has fireplace: Yes
Interior area
- Total interior livable area: 1,321 sqft
Video & virtual tour
Property
Parking
- Total spaces: 4
- Parking features: Attached, Covered
- Has attached garage: Yes
- Details: Contact manager
Features
- Stories: 2
- Exterior features: Contact manager
- Has view: Yes
- View description: Contact manager
Details
- Parcel number: 266973
Construction
Type & style
- Home type: SingleFamily
- Property subtype: SingleFamily
Materials
- Roof: Shake Shingle
Condition
- Year built: 1986
Community & HOA
Location
- Region: Austin
Financial & listing details
- Lease term: Negotiable
Price history
| Date | Event | Price |
|---|---|---|
| 6/7/2025 | Price change | $2,295-2.3%$2/sqft |
Source: Unlock MLS #9430277 | ||
| 5/17/2025 | Listed for rent | $2,350$2/sqft |
Source: Unlock MLS #9430277 | ||
| 6/20/2022 | Listing removed | -- |
Source: Zillow Rental Network Premium | ||
| 6/1/2022 | Listed for rent | $2,350+27%$2/sqft |
Source: Zillow Rental Network Premium #5530532 | ||
| 6/1/2020 | Listing removed | $1,850$1/sqft |
Source: Access Realty #2641727 | ||
![[object Object]](https://photos.zillowstatic.com/fp/06d9995053ad08777b2d4c550edc3f48-p_i.jpg)
