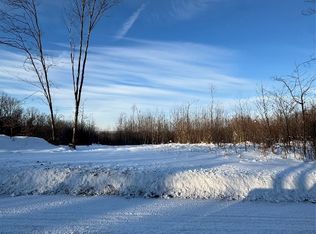Sold for $315,000
$315,000
12800 Kline Rd, Edinboro, PA 16412
4beds
2,487sqft
Single Family Residence
Built in 1971
1.73 Acres Lot
$362,700 Zestimate®
$127/sqft
$2,094 Estimated rent
Home value
$362,700
$341,000 - $384,000
$2,094/mo
Zestimate® history
Loading...
Owner options
Explore your selling options
What's special
Welcome to your dream retreat in Edinboro. This property promises a lifestyle of relaxation and leisure. Step into your private oasis as you explore this cozy residence. Settle into the inviting living room with the floor-to-ceiling windows and warm gas fireplace. Imagine hosting gatherings, creating cherished memories, or simply enjoying the tranquility of your private estate. Whether it's a soothing soak after a long day or a lively gathering under the stars, the hot tub on 1 of the decks promises to be the epicenter of your outdoor lifestyle. Conveniently located in Edinboro, you'll find yourself in close proximity to local amenities, schools and entertainment options, making this residence a perfect blend of privacy and accessibility. Your home will make every day feel like a retreat. With the powerful generator to run the entire house in an outage, new windows and doors, thousands of dollars in upgrades, and a 1 year home warranty paid by sellers, it means years of carefree living
Zillow last checked: 8 hours ago
Listing updated: April 18, 2024 at 07:59am
Listed by:
Scarlett Folster (814)833-9500,
Keller Williams Realty,
Jim Barbour 610-967-0538,
Keller Williams Realty
Bought with:
Amy Gierlak, RS301447
Coldwell Banker Select - Edinboro
Source: GEMLS,MLS#: 173656Originating MLS: Greater Erie Board Of Realtors
Facts & features
Interior
Bedrooms & bathrooms
- Bedrooms: 4
- Bathrooms: 2
- Full bathrooms: 2
Primary bedroom
- Description: Balcony
- Level: Second
- Dimensions: 19x13
Bedroom
- Level: First
- Dimensions: 10x11
Bedroom
- Level: First
- Dimensions: 10x11
Bedroom
- Level: Second
- Dimensions: 11x11
Other
- Description: French Doors
- Level: First
- Dimensions: 15x11
Bonus room
- Description: Bar
- Level: Lower
- Dimensions: 24x30
Dining room
- Description: French Doors
- Level: First
- Dimensions: 11x11
Other
- Level: First
- Dimensions: 8x6
Other
- Level: Second
- Dimensions: 8x9
Kitchen
- Description: Eatin
- Level: First
- Dimensions: 25x13
Laundry
- Level: Lower
- Dimensions: 8x8
Living room
- Description: Fireplace
- Level: First
- Dimensions: 17x19
Other
- Description: Suite
- Level: Second
- Dimensions: 11x10
Other
- Description: Work Bench
- Level: Lower
- Dimensions: 8x8
Other
- Level: Lower
- Dimensions: 8x8
Heating
- Gas, Multi-Fuel
Cooling
- Central Air
Appliances
- Included: Dishwasher, Electric Cooktop, Electric Oven, Microwave, Other, Refrigerator, Dryer, Water Softener, Washer
Features
- Central Vacuum, Cable TV, Window Treatments
- Flooring: Carpet, Ceramic Tile, Vinyl
- Windows: Drapes
- Basement: Full,Finished
- Number of fireplaces: 1
- Fireplace features: Gas
Interior area
- Total structure area: 2,487
- Total interior livable area: 2,487 sqft
Property
Parking
- Total spaces: 6
- Parking features: Detached, Garage
- Garage spaces: 2
- Has uncovered spaces: Yes
Features
- Patio & porch: Deck
- Exterior features: Deck, Paved Driveway, Storage
Lot
- Size: 1.73 Acres
- Dimensions: 137 x 328 x 56 x 356
- Features: Corner Lot, Flat, Trees
Details
- Additional structures: Outbuilding, Shed(s)
- Parcel number: 45022053.0012.00
- Zoning description: RC-1
Construction
Type & style
- Home type: SingleFamily
- Architectural style: Contemporary
- Property subtype: Single Family Residence
Materials
- Aluminum Siding, Vinyl Siding
- Roof: Asphalt,Rubber
Condition
- Excellent,Resale
- Year built: 1971
Details
- Warranty included: Yes
Utilities & green energy
- Sewer: Septic Tank
- Water: Well
- Utilities for property: Cable Available
Community & neighborhood
Location
- Region: Edinboro
HOA & financial
Other fees
- Deposit fee: $5,000
Other
Other facts
- Listing terms: Conventional
- Road surface type: Paved
Price history
| Date | Event | Price |
|---|---|---|
| 4/15/2024 | Sold | $315,000$127/sqft |
Source: GEMLS #173656 Report a problem | ||
| 2/19/2024 | Pending sale | $315,000$127/sqft |
Source: GEMLS #173656 Report a problem | ||
| 1/31/2024 | Listed for sale | $315,000-10%$127/sqft |
Source: GEMLS #173656 Report a problem | ||
| 12/8/2023 | Listing removed | -- |
Source: GEMLS #170181 Report a problem | ||
| 7/18/2023 | Listed for sale | $350,000+9.4%$141/sqft |
Source: GEMLS #170181 Report a problem | ||
Public tax history
| Year | Property taxes | Tax assessment |
|---|---|---|
| 2025 | $4,910 +3.6% | $207,700 |
| 2024 | $4,740 +9.7% | $207,700 |
| 2023 | $4,320 +3% | $207,700 |
Find assessor info on the county website
Neighborhood: 16412
Nearby schools
GreatSchools rating
- 7/10James W Parker Middle SchoolGrades: 5-8Distance: 2.3 mi
- 6/10General Mclane High SchoolGrades: 9-12Distance: 2.4 mi
- 7/10Edinboro El SchoolGrades: K-4Distance: 2.7 mi
Schools provided by the listing agent
- District: General McLane
Source: GEMLS. This data may not be complete. We recommend contacting the local school district to confirm school assignments for this home.
Get pre-qualified for a loan
At Zillow Home Loans, we can pre-qualify you in as little as 5 minutes with no impact to your credit score.An equal housing lender. NMLS #10287.
