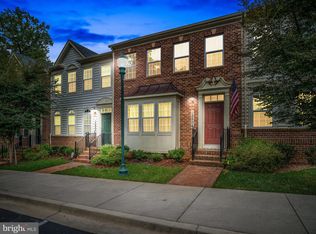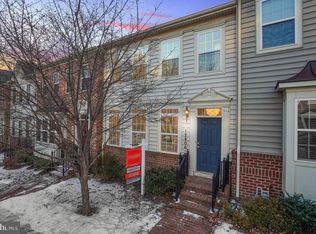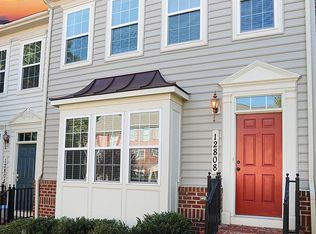This 3000+ square foot home is gorgeous inside & out! All the pluses: brick, end-unit, ideally situated at the end of a quiet "no outlet" street, bordering a serene wooded area. The 9 additional windows fill this home with natural light! Stunning hardwood floors flow throughout the thoughtfully & elegantly designed main level, with 6 large side windows that flood the rooms with natural light! The living room is expansive but inviting with recessed lights. The kitchen is the perfect gathering place and is designed with efficiency and luxury in mind. Upscale granite counters, stainless steel appliances and a center island lend to the upscale feel. Tall cabinets & ample counter space provide plenty of storage and workspace. The kitchen joins seamlessly with the dining area, which can function as both a casual breakfast area or a formal dining room. The kitchen also opens to the sun-filled family room with a gas fireplace and elegant mantel. This cozy space is the perfect spot for reading, relaxing or an extended entertainment area. The open staircase leads to the bedroom level, with a huge Master Suite, including a sitting area and two walk-in closets. The bright & airy luxury master bath has a corner soaking tub, separate shower, dual sinks and water closet. Two additional, generously sized bedrooms and a hall bath complete the upper level. Dual staircases lead to the expansive lower level, with a convenient full bath and separate area for an office, media room or guest room. The main area is perfect for entertaining and is sunlit with a large window and a slider to the back yard. The fantastic home is part of the sought-after Clarksburg Village community with fantastic amenities, such as the award-winning clubhouse, three swimming pools & fun events throughout the year. All of this just 5 minutes from 1-270! • Stunning hardwood floors throughout the main level • Open layout with dual staircases to lower level • Recessed lights, crown molding & columns • 9 Large windows on the side of the house with views of the wooded area • Spacious kitchen with center island • Granite counters & stainless steel appliances • Tall Cabinets & ample counter space • Large Breakfast area or Formal dining room • 9’ ceilings on main level • Kitchen opens to Family Room with gas fireplace with mantel • Extended Master Bedroom with sitting area & two walk-in closets with organizers • Bright Master Bath with separate shower, soaking tub, dual sinks & water-closet • Two generously sized additional bedrooms & full bath • Dual staircase to expansive lower level with full bath • Large window & slider to back yard • Separate area perfect for media room, office or guest room • Ample closet space • Neutral paint & carpet throughout
This property is off market, which means it's not currently listed for sale or rent on Zillow. This may be different from what's available on other websites or public sources.


