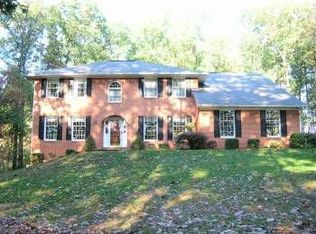Lovely, well maintained custom home located on a large 1.64-acre lot. This home boasts an open floor plan with high ceilings for maximum spaciousness. A large gourmet kitchen with updated counters, a large work island and breakfast nook opens into a family room with a wood burning marble fireplace. The main level also includes a living room, a dining room, a laundry room and three bedrooms including the primary bedroom. The primary bedroom has an ensuite bath with a separate soaking tub and shower and large walk-in closet. Other features include an oversized three car garage, main level laundry room and a huge, 2,253 sqft. unfinished basement, ready to become whatever type of space you want. This home also has an impressively sized, separate in-law/au pair suite above the main residence with its own entrance. It includes an updated kitchen, three bedrooms, two bathrooms (one with a shower for wheelchair accessibility, the other with a shower tub combo), nice sized living and dining area, its own laundry room and separate utilities. One year Cinch Home Warranty. Lots of potential here. Don't miss the opportunity for you to make this home your own.
This property is off market, which means it's not currently listed for sale or rent on Zillow. This may be different from what's available on other websites or public sources.

