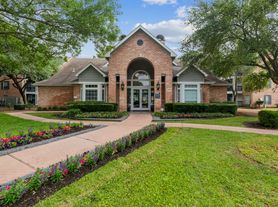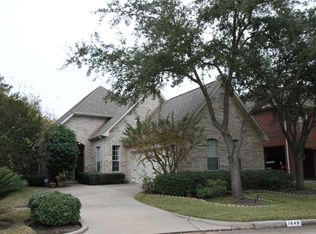Beautiful 3-Bedroom, 2-Bathroom Home in the Heart of the Energy Corridor! This stunning home offers comfort, style, and an unbeatable location! Featuring fresh interior paint (2025) and elegant crown molding in the living room, the interior is both modern and inviting. Step outside to enjoy a recently installed hot tub, perfect for relaxing evenings under the stars. Inside, you'll love the high ceilings and large windows that flood the space with natural light. The open layout is perfect for both everyday living and entertaining.
Copyright notice - Data provided by HAR.com 2022 - All information provided should be independently verified.
House for rent
$2,599/mo
12800 Briar Forest Dr UNIT 56, Houston, TX 77077
3beds
1,497sqft
Price may not include required fees and charges.
Singlefamily
Available now
No pets
Electric, ceiling fan
Electric dryer hookup laundry
2 Attached garage spaces parking
Electric, fireplace
What's special
Fresh interior paintHigh ceilingsRecently installed hot tubLarge windowsElegant crown moldingOpen layout
- 24 days |
- -- |
- -- |
Travel times
Looking to buy when your lease ends?
Consider a first-time homebuyer savings account designed to grow your down payment with up to a 6% match & a competitive APY.
Facts & features
Interior
Bedrooms & bathrooms
- Bedrooms: 3
- Bathrooms: 2
- Full bathrooms: 2
Rooms
- Room types: Breakfast Nook
Heating
- Electric, Fireplace
Cooling
- Electric, Ceiling Fan
Appliances
- Included: Dishwasher, Disposal, Dryer, Microwave, Oven, Range, Refrigerator, Washer
- Laundry: Electric Dryer Hookup, In Unit, Washer Hookup
Features
- All Bedrooms Down, Ceiling Fan(s)
- Flooring: Tile
- Has fireplace: Yes
Interior area
- Total interior livable area: 1,497 sqft
Video & virtual tour
Property
Parking
- Total spaces: 2
- Parking features: Attached, Covered
- Has attached garage: Yes
- Details: Contact manager
Features
- Stories: 1
- Exterior features: 1 Living Area, Additional Parking, All Bedrooms Down, Architecture Style: Traditional, Attached/Detached Garage, Back Yard, Clubhouse, Electric Dryer Hookup, Garage Door Opener, Heating: Electric, Lot Features: Back Yard, Other, Patio/Deck, Pets - No, Pickleball Court, Playground, Spa/Hot Tub, Tennis Court(s), Trail(s), Washer Hookup
Details
- Parcel number: 1078980000056
Construction
Type & style
- Home type: SingleFamily
- Property subtype: SingleFamily
Condition
- Year built: 1974
Community & HOA
Community
- Features: Clubhouse, Playground, Tennis Court(s)
HOA
- Amenities included: Tennis Court(s)
Location
- Region: Houston
Financial & listing details
- Lease term: Long Term,12 Months
Price history
| Date | Event | Price |
|---|---|---|
| 10/31/2025 | Price change | $2,599-3.7%$2/sqft |
Source: | ||
| 10/12/2025 | Listed for rent | $2,699+54.2%$2/sqft |
Source: | ||
| 8/6/2025 | Sold | -- |
Source: Agent Provided | ||
| 7/4/2025 | Pending sale | $275,000$184/sqft |
Source: | ||
| 6/27/2025 | Price change | $275,000-5.2%$184/sqft |
Source: | ||

