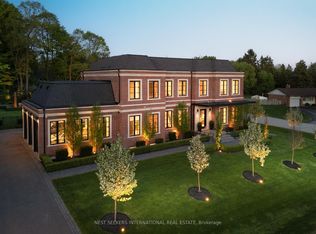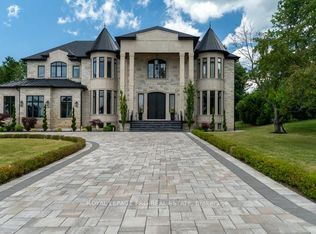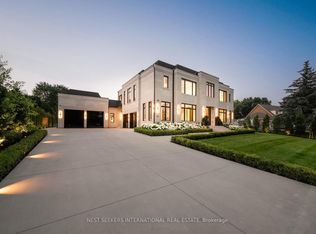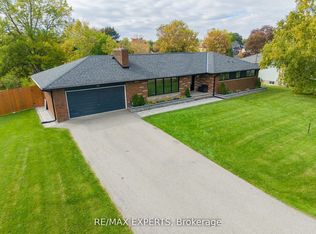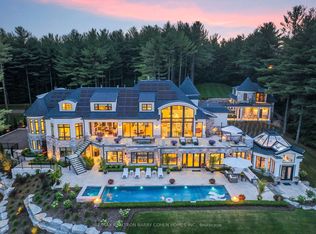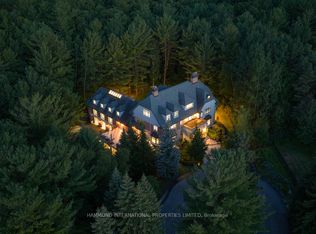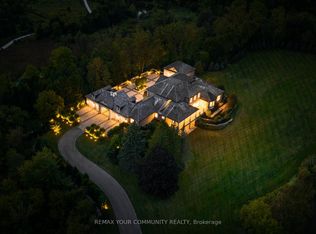12800 8th Concession Rd, King, ON L7B 1K4
What's special
- 174 days |
- 253 |
- 19 |
Zillow last checked: 8 hours ago
Listing updated: September 19, 2025 at 12:26pm
Sotheby's International Realty Canada
Facts & features
Interior
Bedrooms & bathrooms
- Bedrooms: 4
- Bathrooms: 5
Heating
- Forced Air, Propane
Cooling
- Central Air
Appliances
- Included: Bar Fridge
Features
- Guest Accommodations, In-Law Capability, In-Law Suite, Storage, Central Vacuum, Sauna, Steam Room
- Flooring: Accessory Apartment, Brick & Beam
- Basement: Finished with Walk-Out,Full
- Has fireplace: Yes
- Fireplace features: Family Room, Wood Burning Stove, Wood Burning, Propane
Interior area
- Living area range: 5000 + null
Video & virtual tour
Property
Parking
- Total spaces: 35
- Parking features: Garage Door Opener
- Has garage: Yes
Features
- Stories: 3
- Patio & porch: Deck, Patio, Porch
- Exterior features: Landscaped, Lighting, Privacy, Private Pond
- Has private pool: Yes
- Pool features: Indoor, In Ground
- Has spa: Yes
- Spa features: Hot Tub
- Has view: Yes
- View description: Garden, Meadow, Hills, Panoramic, Pasture, Pond, Trees/Woods, Forest
- Has water view: Yes
- Water view: Pond
- Waterfront features: None
Lot
- Size: 75.49 Square Feet
- Features: Clear View, Cul de Sac/Dead End, Lake/Pond, Part Cleared, River/Stream, School
Details
- Parcel number: 033620100
- Other equipment: Generator - Full, Propane Tank
Construction
Type & style
- Home type: SingleFamily
- Property subtype: Farm
Materials
- Wood, Stone
- Foundation: Poured Concrete, Concrete Block
Utilities & green energy
- Sewer: Septic
Community & HOA
Community
- Security: Security Gate
Location
- Region: King
Financial & listing details
- Annual tax amount: C$22,241
- Date on market: 8/5/2025
By pressing Contact Agent, you agree that the real estate professional identified above may call/text you about your search, which may involve use of automated means and pre-recorded/artificial voices. You don't need to consent as a condition of buying any property, goods, or services. Message/data rates may apply. You also agree to our Terms of Use. Zillow does not endorse any real estate professionals. We may share information about your recent and future site activity with your agent to help them understand what you're looking for in a home.
Price history
Price history
Price history is unavailable.
Public tax history
Public tax history
Tax history is unavailable.Climate risks
Neighborhood: Nobleton
Nearby schools
GreatSchools rating
No schools nearby
We couldn't find any schools near this home.
- Loading
