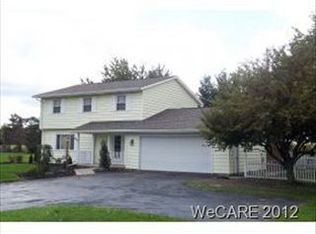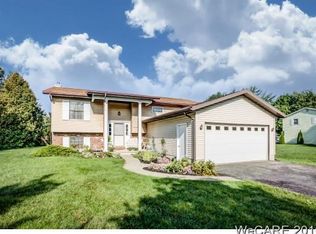Superbly located close to Shawnee schools, home has been completely renovated with modern fixtures and amenities. 5 Bedroom, 3 Full Baths, with towering shade trees and a private backyard with a shed. Approx. 2244 sq. ft. $1000 credit for Window treatments and misc items.
This property is off market, which means it's not currently listed for sale or rent on Zillow. This may be different from what's available on other websites or public sources.


