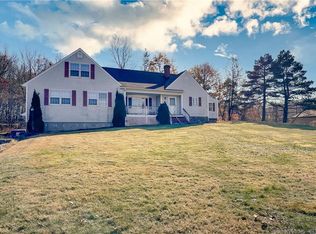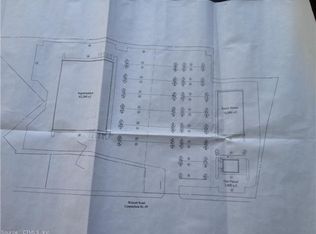Sold for $369,000
$369,000
1280 Wolcott Road, Wolcott, CT 06716
2beds
1,680sqft
Single Family Residence
Built in 2023
0.34 Acres Lot
$417,600 Zestimate®
$220/sqft
$2,687 Estimated rent
Home value
$417,600
$397,000 - $438,000
$2,687/mo
Zestimate® history
Loading...
Owner options
Explore your selling options
What's special
New Construction Cape style home with open floor plan. Six very large rooms, 2 full baths. As you come in through the front entrance you will see hardwood floors throughout the living room, dining room and the kitchen, lots of windows that allow plenty of natural light, large living room and formal dining room; nice kitchen with granite counters. On the main level is the primary bedroom with access to the Jack and Jill bathroom. This large full bath has tiled floor and shower, and a washer and dryer. The second floor has 2 very large rooms with hardwood floors, one is a bedroom and the second can be used as needed; office, playroom, etc. In between the rooms is the second full, tiled bath; central air and propane heat with 2 owned propane tanks, attached 2 car garage, partially finished basement with large windows and a walk-out. Schedule a showing and make this home yours! The builder started the construction of this house in 2021 but completed it in 2023. Taxes shown are not the final taxes, waiting for the town to finalize.
Zillow last checked: 8 hours ago
Listing updated: November 10, 2023 at 12:45pm
Listed by:
Sali Barolli 860-930-7415,
Fercodini Properties, Inc. 203-879-4973
Bought with:
Samary Agosto-Polnett, RES.0817483
eXp Realty
Source: Smart MLS,MLS#: 170579112
Facts & features
Interior
Bedrooms & bathrooms
- Bedrooms: 2
- Bathrooms: 2
- Full bathrooms: 2
Primary bedroom
- Features: Jack & Jill Bath, Hardwood Floor
- Level: Main
- Area: 192 Square Feet
- Dimensions: 12 x 16
Bedroom
- Features: Hardwood Floor
- Level: Upper
- Area: 384 Square Feet
- Dimensions: 16 x 24
Bathroom
- Features: Laundry Hookup, Tile Floor
- Level: Main
- Area: 96 Square Feet
- Dimensions: 8 x 12
Bathroom
- Features: Tile Floor
- Level: Upper
- Area: 41.25 Square Feet
- Dimensions: 5.5 x 7.5
Dining room
- Features: Hardwood Floor
- Level: Main
- Area: 204 Square Feet
- Dimensions: 12 x 17
Kitchen
- Features: Hardwood Floor
- Level: Main
- Area: 162 Square Feet
- Dimensions: 13.5 x 12
Living room
- Features: Hardwood Floor
- Level: Main
- Area: 225 Square Feet
- Dimensions: 18 x 12.5
Other
- Features: Hardwood Floor
- Level: Upper
- Area: 320 Square Feet
- Dimensions: 16 x 20
Heating
- Forced Air, Bottle Gas
Cooling
- Central Air
Appliances
- Included: Electric Cooktop, Oven/Range, Refrigerator, Dishwasher, Washer, Dryer, Water Heater
- Laundry: Main Level
Features
- Open Floorplan, Smart Thermostat
- Windows: Thermopane Windows
- Basement: Full,Partially Finished
- Attic: None
- Has fireplace: No
Interior area
- Total structure area: 1,680
- Total interior livable area: 1,680 sqft
- Finished area above ground: 1,680
Property
Parking
- Total spaces: 2
- Parking features: Attached, Garage Door Opener, Shared Driveway, Driveway
- Attached garage spaces: 2
- Has uncovered spaces: Yes
Features
- Patio & porch: Porch
- Exterior features: Balcony, Rain Gutters, Lighting, Sidewalk
Lot
- Size: 0.34 Acres
- Features: Wetlands, Dry, Cleared, Few Trees
Details
- Parcel number: 1439874
- Zoning: R-30
Construction
Type & style
- Home type: SingleFamily
- Architectural style: Cape Cod
- Property subtype: Single Family Residence
Materials
- Vinyl Siding
- Foundation: Concrete Perimeter
- Roof: Asphalt
Condition
- Completed/Never Occupied
- Year built: 2023
Utilities & green energy
- Sewer: Septic Tank
- Water: Well
Green energy
- Energy efficient items: Thermostat, Windows
Community & neighborhood
Community
- Community features: Lake, Library, Park
Location
- Region: Wolcott
Price history
| Date | Event | Price |
|---|---|---|
| 11/10/2023 | Sold | $369,000-0.2%$220/sqft |
Source: | ||
| 10/25/2023 | Pending sale | $369,900$220/sqft |
Source: | ||
| 6/21/2023 | Listed for sale | $369,900+7298%$220/sqft |
Source: | ||
| 5/20/2019 | Sold | $5,000$3/sqft |
Source: Public Record Report a problem | ||
Public tax history
| Year | Property taxes | Tax assessment |
|---|---|---|
| 2025 | $7,083 +8.7% | $197,140 |
| 2024 | $6,519 +56.6% | $197,140 +51% |
| 2023 | $4,162 +20.2% | $130,590 +16.2% |
Find assessor info on the county website
Neighborhood: 06716
Nearby schools
GreatSchools rating
- 7/10Alcott SchoolGrades: PK-5Distance: 0.6 mi
- 5/10Tyrrell Middle SchoolGrades: 6-8Distance: 4.5 mi
- 6/10Wolcott High SchoolGrades: 9-12Distance: 1.1 mi
Schools provided by the listing agent
- Middle: Tyrrell
- High: Wolcott
Source: Smart MLS. This data may not be complete. We recommend contacting the local school district to confirm school assignments for this home.
Get pre-qualified for a loan
At Zillow Home Loans, we can pre-qualify you in as little as 5 minutes with no impact to your credit score.An equal housing lender. NMLS #10287.
Sell with ease on Zillow
Get a Zillow Showcase℠ listing at no additional cost and you could sell for —faster.
$417,600
2% more+$8,352
With Zillow Showcase(estimated)$425,952

