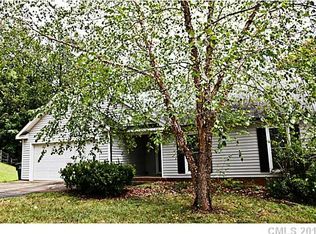Closed
Zestimate®
$370,000
1280 Willowbreeze Ct SW, Concord, NC 28025
3beds
1,993sqft
Single Family Residence
Built in 1992
0.25 Acres Lot
$370,000 Zestimate®
$186/sqft
$1,971 Estimated rent
Home value
$370,000
$352,000 - $389,000
$1,971/mo
Zestimate® history
Loading...
Owner options
Explore your selling options
What's special
Wow! Beautiful Ranch Home in Prime Location with quick access to Hwy 601 & 49 plus very convenient to Shops, Grocery Store and Restaurants. This Home welcomes you with a Beautiful Front Deck Area to Relax on. Inside you’ll be greeted with lots of Upgrades and Beautiful Features like the Vaulted Ceilings in many rooms. Large 2 Story Living Room with Angled Fireplace, Stunning Floor & Large Feature Window. Huge Kitchen with Lots of Cabinets, Kitchen Island, Pantry, Vaulted Ceilings and Dining Area. Another Living Room/Bonus Room with 2nd Fireplace and Views of the Backyard. Additional Bonus Room/Dining Room/Office with Beautiful Floors. Primary Bedroom with Vaulted Ceiling. Huge Primary Bathroom with Enormous Dual Vanity, Corner Tub, & Separate Shower. 2 more Bedrooms and Full Bathroom. Backyard Oasis has a Large Deck, Storage Building, Raised Garden/Flower Bed and Beautiful Views. 2 Car Attached Garage. No HOA. New Windows and Siding installed in 2018.
Zillow last checked: 8 hours ago
Listing updated: July 07, 2025 at 12:36pm
Listing Provided by:
Matt Dillard matt@destinydronedad.com,
Cross Keys LLC,
Nicki Dembek,
Cross Keys LLC
Bought with:
David Anderson
EXP Realty LLC Ballantyne
Source: Canopy MLS as distributed by MLS GRID,MLS#: 4247780
Facts & features
Interior
Bedrooms & bathrooms
- Bedrooms: 3
- Bathrooms: 2
- Full bathrooms: 2
- Main level bedrooms: 3
Primary bedroom
- Level: Main
Bedroom s
- Level: Main
Bedroom s
- Level: Main
Bathroom full
- Level: Main
Bathroom full
- Level: Main
Dining room
- Level: Main
Family room
- Level: Main
Kitchen
- Level: Main
Laundry
- Level: Main
Living room
- Level: Main
Heating
- Central, Heat Pump
Cooling
- Ceiling Fan(s), Central Air, Zoned
Appliances
- Included: Dishwasher, Electric Range, Microwave
- Laundry: Main Level
Features
- Breakfast Bar, Soaking Tub, Kitchen Island, Pantry, Walk-In Closet(s)
- Flooring: Carpet, Vinyl
- Has basement: No
- Fireplace features: Family Room, Gas, Living Room, Wood Burning, Other - See Remarks
Interior area
- Total structure area: 1,993
- Total interior livable area: 1,993 sqft
- Finished area above ground: 1,993
- Finished area below ground: 0
Property
Parking
- Total spaces: 6
- Parking features: Driveway, Attached Garage, Garage Faces Front, Keypad Entry, Garage on Main Level
- Attached garage spaces: 2
- Uncovered spaces: 4
Features
- Levels: One
- Stories: 1
- Patio & porch: Deck, Front Porch, Patio
Lot
- Size: 0.25 Acres
- Features: Cul-De-Sac, Wooded
Details
- Additional structures: Shed(s)
- Parcel number: 55396322840000
- Zoning: RM-2
- Special conditions: Standard
Construction
Type & style
- Home type: SingleFamily
- Property subtype: Single Family Residence
Materials
- Brick Partial, Vinyl
- Foundation: Slab
Condition
- New construction: No
- Year built: 1992
Utilities & green energy
- Sewer: Public Sewer
- Water: City
Community & neighborhood
Location
- Region: Concord
- Subdivision: Windrose
Other
Other facts
- Listing terms: Cash,Conventional,Exchange,FHA,VA Loan
- Road surface type: Concrete, Paved
Price history
| Date | Event | Price |
|---|---|---|
| 7/7/2025 | Sold | $370,000+1.4%$186/sqft |
Source: | ||
| 5/2/2025 | Listed for sale | $365,000+102.8%$183/sqft |
Source: | ||
| 9/18/2017 | Sold | $180,000+25%$90/sqft |
Source: Public Record | ||
| 9/29/2005 | Sold | $144,000+21%$72/sqft |
Source: Public Record | ||
| 6/21/2005 | Sold | $119,000$60/sqft |
Source: Public Record | ||
Public tax history
| Year | Property taxes | Tax assessment |
|---|---|---|
| 2024 | $2,911 +17% | $292,240 +43.3% |
| 2023 | $2,488 | $203,940 |
| 2022 | $2,488 | $203,940 |
Find assessor info on the county website
Neighborhood: 28025
Nearby schools
GreatSchools rating
- 5/10Rocky River ElementaryGrades: PK-5Distance: 3.1 mi
- 4/10C. C. Griffin Middle SchoolGrades: 6-8Distance: 4.6 mi
- 4/10Central Cabarrus HighGrades: 9-12Distance: 1.7 mi
Schools provided by the listing agent
- Elementary: Rocky River
- Middle: J.N. Fries
- High: Central Cabarrus
Source: Canopy MLS as distributed by MLS GRID. This data may not be complete. We recommend contacting the local school district to confirm school assignments for this home.
Get a cash offer in 3 minutes
Find out how much your home could sell for in as little as 3 minutes with a no-obligation cash offer.
Estimated market value
$370,000
Get a cash offer in 3 minutes
Find out how much your home could sell for in as little as 3 minutes with a no-obligation cash offer.
Estimated market value
$370,000
