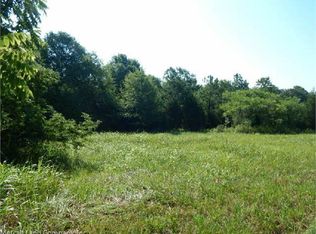Sold for $190,000 on 01/23/25
$190,000
1280 Watson Rd, Enoree, SC 29335
3beds
1,965sqft
Single Family Residence, Residential
Built in ----
1 Acres Lot
$194,000 Zestimate®
$97/sqft
$1,973 Estimated rent
Home value
$194,000
$178,000 - $211,000
$1,973/mo
Zestimate® history
Loading...
Owner options
Explore your selling options
What's special
Don't you just love a ranch style home??!! With 1965 square feet and a very flexible floorplan, you can have it all. You will appreciate the large, level one acre lot. The rocking chair front porch is inviting. Inside the great room is large enough for entertaining. Next, there is an additional sitting room and flex room. I would personally use these rooms as a primary bedroom with a sitting space, ensuite bathroom and walk in closet. The split floorplan has a lot of benefit with at least 4 rooms that could be used as bedrooms and 3 full bathrooms. The well equipped kitchen has real wooden cabinets with tons of storage. There is a peninsula large enough for stools and an eat in area. The current living room would be where I would put a dining room table. This room could also be a home office and has an adjoining storage area with definite mudroom uses. The covered back deck looks over your large back yard with plenty of room for chickens, a garden, or a nice barn. The carport offers parking or convenient storage. Just a short drive to 1-26 and Woodruff, Clinton or Enoree. This home is so affordable for the space offered. Call today before this one is Sold!
Zillow last checked: 8 hours ago
Listing updated: January 23, 2025 at 02:34pm
Listed by:
Lisa Murray 864-275-3300,
Keller Williams Greenville Central
Bought with:
Sender Esquivel
Epique Realty Inc
Source: Greater Greenville AOR,MLS#: 1543590
Facts & features
Interior
Bedrooms & bathrooms
- Bedrooms: 3
- Bathrooms: 3
- Full bathrooms: 3
- Main level bathrooms: 3
- Main level bedrooms: 3
Primary bedroom
- Area: 120
- Dimensions: 12 x 10
Bedroom 2
- Area: 90
- Dimensions: 10 x 9
Bedroom 3
- Area: 108
- Dimensions: 12 x 9
Primary bathroom
- Features: Full Bath, Tub/Shower
- Level: Main
Dining room
- Area: 195
- Dimensions: 15 x 13
Family room
- Area: 216
- Dimensions: 18 x 12
Kitchen
- Area: 180
- Dimensions: 15 x 12
Living room
- Area: 195
- Dimensions: 15 x 13
Office
- Area: 120
- Dimensions: 12 x 10
Den
- Area: 120
- Dimensions: 12 x 10
Heating
- Electric, Forced Air
Cooling
- Central Air, Electric
Appliances
- Included: Dishwasher, Refrigerator, Free-Standing Electric Range, Electric Water Heater
- Laundry: 1st Floor, Walk-in, Laundry Room
Features
- Ceiling Fan(s), Ceiling Blown, Soaking Tub, Walk-In Closet(s), Laminate Counters, Dual Primary Bedrooms
- Flooring: Carpet, Laminate, Vinyl
- Doors: Storm Door(s)
- Windows: Vinyl/Aluminum Trim, Insulated Windows, Window Treatments
- Basement: None
- Has fireplace: No
- Fireplace features: None
Interior area
- Total structure area: 2,056
- Total interior livable area: 1,965 sqft
Property
Parking
- Total spaces: 2
- Parking features: Detached Carport, Carport, Driveway, R/V-Boat Parking, Gravel
- Garage spaces: 2
- Has carport: Yes
- Has uncovered spaces: Yes
Features
- Levels: One
- Stories: 1
- Patio & porch: Front Porch, Rear Porch
Lot
- Size: 1 Acres
- Features: Few Trees, 1 - 2 Acres
- Topography: Level
Details
- Parcel number: 45100029.01
Construction
Type & style
- Home type: SingleFamily
- Architectural style: Ranch
- Property subtype: Single Family Residence, Residential
Materials
- Vinyl Siding
- Foundation: Crawl Space
- Roof: Composition
Utilities & green energy
- Sewer: Septic Tank
- Water: Public
Community & neighborhood
Security
- Security features: Smoke Detector(s)
Community
- Community features: None
Location
- Region: Enoree
- Subdivision: None
Price history
| Date | Event | Price |
|---|---|---|
| 1/23/2025 | Sold | $190,000$97/sqft |
Source: | ||
| 12/16/2024 | Contingent | $190,000$97/sqft |
Source: | ||
| 12/10/2024 | Listed for sale | $190,000$97/sqft |
Source: | ||
Public tax history
| Year | Property taxes | Tax assessment |
|---|---|---|
| 2025 | -- | $6,031 |
| 2024 | $1,117 +2.3% | $6,031 |
| 2023 | $1,092 | $6,031 +18.9% |
Find assessor info on the county website
Neighborhood: 29335
Nearby schools
GreatSchools rating
- NAWoodruff Primary SchoolGrades: PK-2Distance: 7.4 mi
- 6/10Woodruff Middle SchoolGrades: 6-8Distance: 7.8 mi
- 6/10Woodruff High SchoolGrades: 9-12Distance: 8 mi
Schools provided by the listing agent
- Elementary: Woodruff
- Middle: Woodruff
- High: Woodruff
Source: Greater Greenville AOR. This data may not be complete. We recommend contacting the local school district to confirm school assignments for this home.

Get pre-qualified for a loan
At Zillow Home Loans, we can pre-qualify you in as little as 5 minutes with no impact to your credit score.An equal housing lender. NMLS #10287.
Sell for more on Zillow
Get a free Zillow Showcase℠ listing and you could sell for .
$194,000
2% more+ $3,880
With Zillow Showcase(estimated)
$197,880